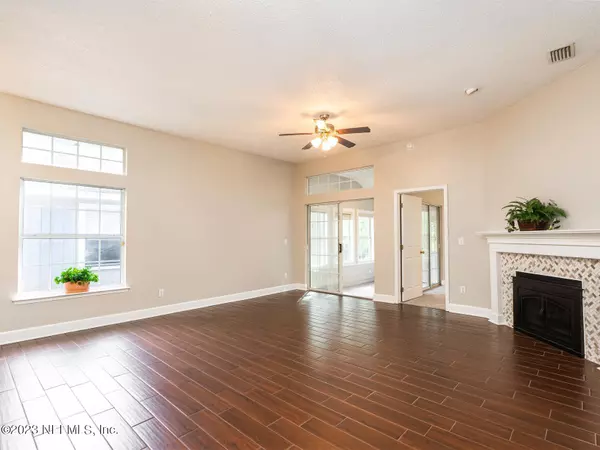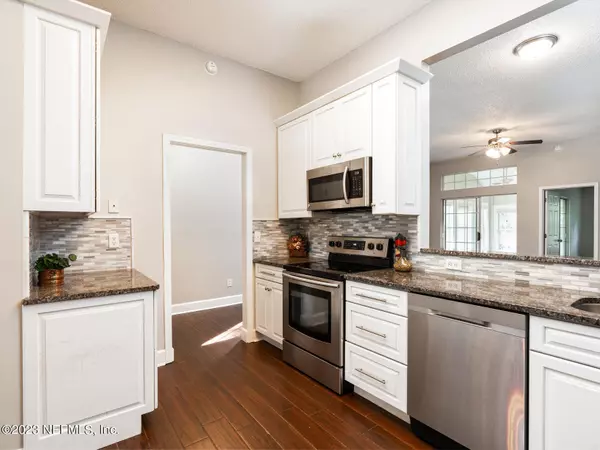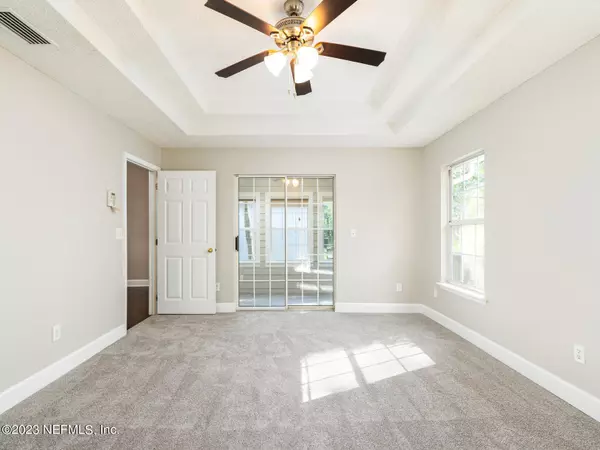$399,000
$399,000
For more information regarding the value of a property, please contact us for a free consultation.
876 PUTTERS GREEN WAY N St Johns, FL 32259
3 Beds
2 Baths
1,509 SqFt
Key Details
Sold Price $399,000
Property Type Single Family Home
Sub Type Single Family Residence
Listing Status Sold
Purchase Type For Sale
Square Footage 1,509 sqft
Price per Sqft $264
Subdivision Summerchase
MLS Listing ID 1260371
Sold Date 01/22/24
Style Ranch
Bedrooms 3
Full Baths 2
HOA Fees $40/ann
HOA Y/N Yes
Originating Board realMLS (Northeast Florida Multiple Listing Service)
Year Built 1997
Property Description
One story beauty! RENOVATED & UPDATED! Enjoy all the amenities of JCP! New interior paint, new carpet in all 3 bedrooms & Sunroom! Master bath floor and both toilets are new! Roof, wood look tile floors, all stainless steel appliances and some lighting fixtures only 6 years old! Eat-in kitchen features granite counters, white custom cabinets, built-in granite desk and a sunny open breakfast nook. Spacious Living Room with vaulted ceiling and fireplace! Master suite boasts a large walk-in closet and opens to the heat and aired sunroom. Master bath has granite his & her vanities and a handicap access shower. Enjoy sitting on the wood deck in the fenced-in backyard overlooking a nature preserve! Home is 2 houses from cul-de-sac. A+ rated schools! So many Amenities! Low CDD & HOA fees.
Location
State FL
County St. Johns
Community Summerchase
Area 301-Julington Creek/Switzerland
Direction From I-295, South on San Jose Blvd., go over Julington Creek Bridge, Left on Race Track Rd, Right on Durbin Creek, Left into SummerChase, Left on Putter Green Way N, go almost to the end, its on lef
Interior
Interior Features Breakfast Bar, Eat-in Kitchen, Entrance Foyer, Pantry, Primary Bathroom - Shower No Tub, Split Bedrooms, Vaulted Ceiling(s), Walk-In Closet(s)
Heating Central, Other
Cooling Central Air
Flooring Carpet, Tile
Fireplaces Number 1
Fireplaces Type Wood Burning
Fireplace Yes
Exterior
Parking Features Attached, Garage
Garage Spaces 2.0
Fence Back Yard, Wood
Pool Community, None
Utilities Available Cable Available, Electricity Available, Electricity Connected, Sewer Available, Sewer Connected, Water Available, Water Connected
Amenities Available Basketball Court, Children's Pool, Clubhouse, Fitness Center, Golf Course, Jogging Path, Playground, Tennis Court(s), Trash
View Protected Preserve
Roof Type Shingle
Porch Deck, Front Porch
Total Parking Spaces 2
Garage Yes
Private Pool No
Building
Lot Description Cul-De-Sac, Sprinklers In Front, Sprinklers In Rear
Sewer Public Sewer
Water Public
Architectural Style Ranch
Structure Type Frame,Stucco
New Construction No
Schools
Elementary Schools Julington Creek
High Schools Creekside
Others
HOA Name Vesta Properties
Senior Community No
Tax ID 2491000260
Security Features Security System Owned,Smoke Detector(s)
Acceptable Financing Cash, Conventional, FHA, VA Loan
Listing Terms Cash, Conventional, FHA, VA Loan
Read Less
Want to know what your home might be worth? Contact us for a FREE valuation!

Our team is ready to help you sell your home for the highest possible price ASAP
Bought with FLORIDA HOMES REALTY & MTG LLC





