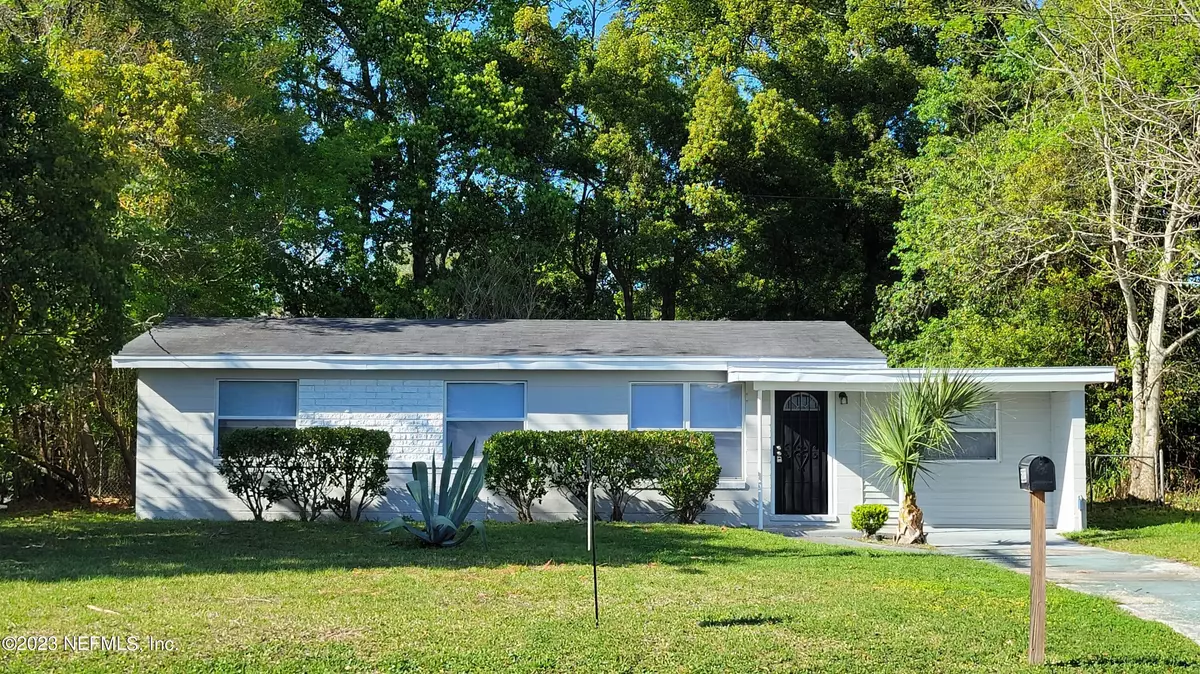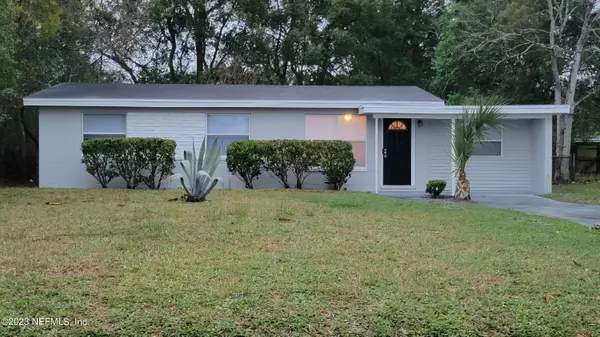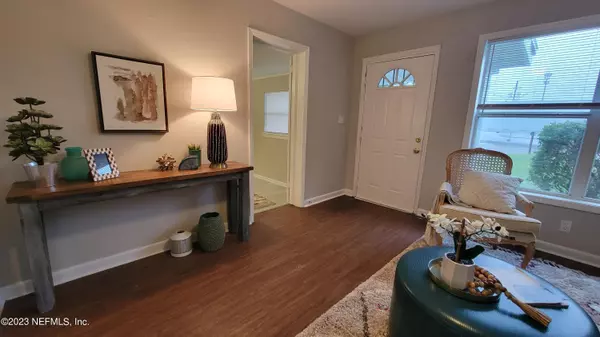$202,000
$211,000
4.3%For more information regarding the value of a property, please contact us for a free consultation.
5223 ARCHERY AVE Jacksonville, FL 32208
4 Beds
2 Baths
1,072 SqFt
Key Details
Sold Price $202,000
Property Type Single Family Home
Sub Type Single Family Residence
Listing Status Sold
Purchase Type For Sale
Square Footage 1,072 sqft
Price per Sqft $188
Subdivision Sherwood Forest
MLS Listing ID 1245590
Sold Date 01/09/24
Style Ranch
Bedrooms 4
Full Baths 2
HOA Y/N No
Originating Board realMLS (Northeast Florida Multiple Listing Service)
Year Built 1959
Lot Dimensions 8288 sq ft
Property Description
Turnkey, 4 bedrm, 2 bath remodeled ranch home is the beneficiary of an Opportunity Loan, 100% financing, $0 down, No PMI. New eat-in kitchen, stainless appliances, countertops & cabinetry, Updated bath w/ tub/shower, Plumbing & Electric updates, Int/Ext paint. Spacious 4th BedRm-could be Office or Family/Rec Rm. Indoor Laundry Room w/ Washer/Dryer hook up & Walk-in Closet, New vinyl plank flooring & luxurious new ceramic tile flooring, Spacious Living Rm & Lrg fenced back yard, New Heat pump/Air conditioner to be installed in garage enclosure prior to close. Walk, bike to Legends Comm Ctr w/ state-of-the-art gym, BB court, indoor track. Tennis/playground/pool/park across the street. 7.4 mi to Jax Zoo & Gardens 8.3 mi to shops/restaurants of Riverside. 11.4 mi to JAX INTL AIRP
Location
State FL
County Duval
Community Sherwood Forest
Area 075-Trout River/College Park/Ribault Manor
Direction FROM I-295N, EXIT 25, PRITCHARD RD. TURNS INTO SOUTEL DR,, LEFT ON ARCHERY AVE., HOME IS ON THE RIGHT.
Rooms
Other Rooms Other
Interior
Interior Features Breakfast Nook, Eat-in Kitchen, Pantry, Primary Bathroom - Tub with Shower, Split Bedrooms
Heating Central
Cooling Central Air, Wall/Window Unit(s)
Flooring Tile, Vinyl
Laundry Electric Dryer Hookup, Washer Hookup
Exterior
Parking Features Additional Parking
Fence Back Yard, Chain Link
Pool None
Roof Type Shingle
Porch Patio
Private Pool No
Building
Sewer Public Sewer
Water Public
Architectural Style Ranch
Structure Type Aluminum Siding,Block,Frame
New Construction No
Others
Tax ID 0383970000
Security Features Smoke Detector(s)
Acceptable Financing Cash, Conventional, FHA, VA Loan
Listing Terms Cash, Conventional, FHA, VA Loan
Read Less
Want to know what your home might be worth? Contact us for a FREE valuation!

Our team is ready to help you sell your home for the highest possible price ASAP
Bought with CLASSIC REALTY





