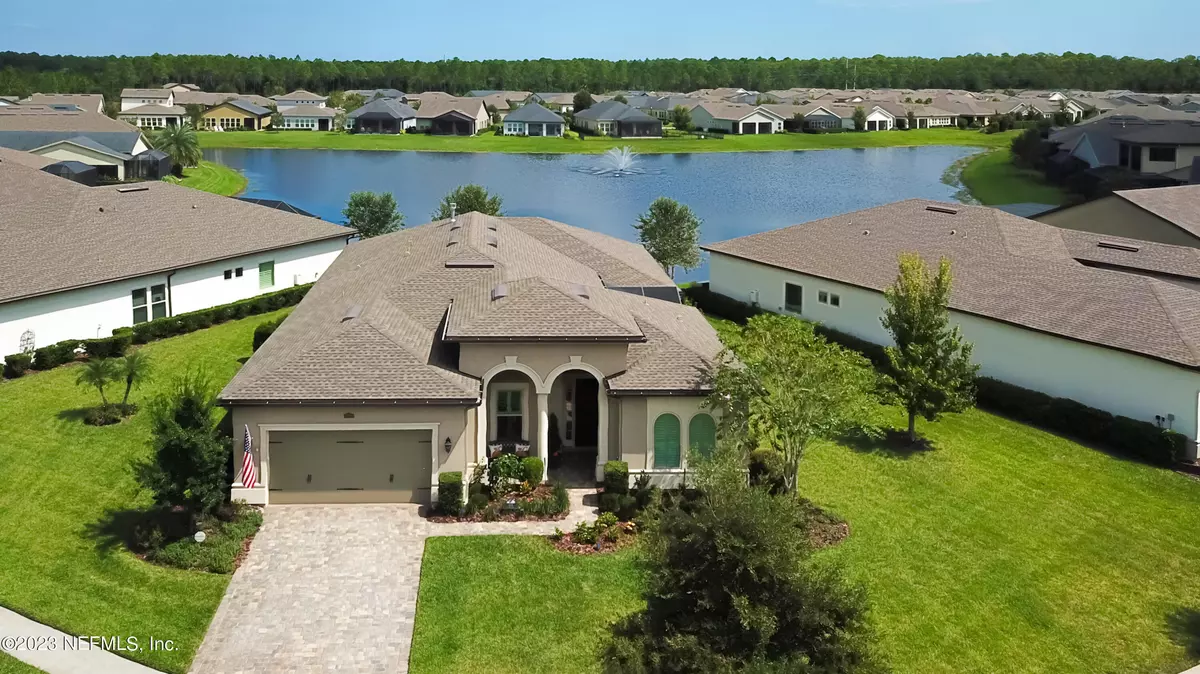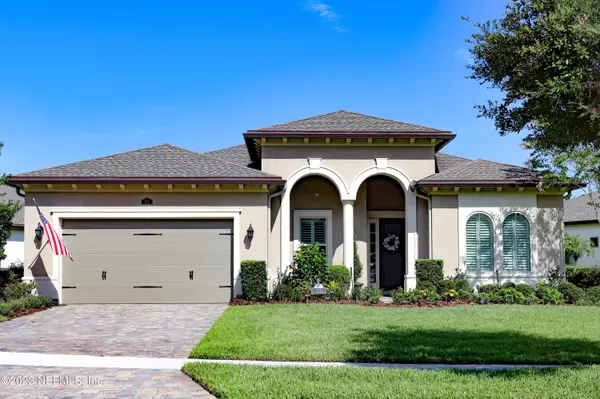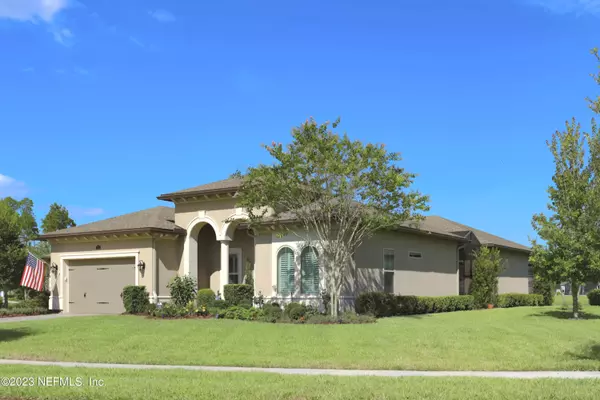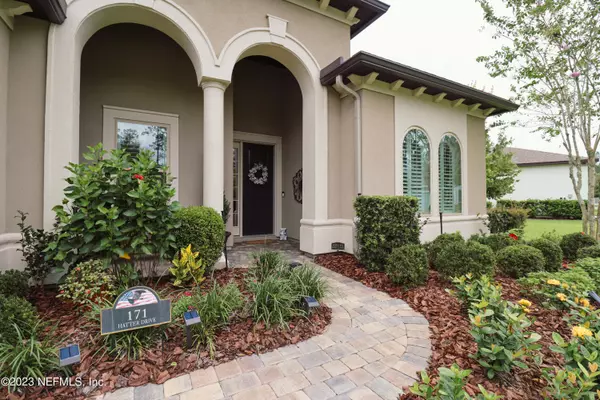$925,000
$950,000
2.6%For more information regarding the value of a property, please contact us for a free consultation.
171 HATTER DR Jacksonville, FL 32081
3 Beds
3 Baths
2,925 SqFt
Key Details
Sold Price $925,000
Property Type Single Family Home
Sub Type Single Family Residence
Listing Status Sold
Purchase Type For Sale
Square Footage 2,925 sqft
Price per Sqft $316
Subdivision Artisan Lakes
MLS Listing ID 1247405
Sold Date 12/13/23
Style Traditional
Bedrooms 3
Full Baths 3
HOA Fees $374/mo
HOA Y/N Yes
Originating Board realMLS (Northeast Florida Multiple Listing Service)
Year Built 2018
Lot Dimensions pre lot frontage 200+
Property Description
Artisan Lakes, is a 196 home, 55+ premier, gated community located in Nocatee, which was recently named by Newsweek Magazine, as ''The Best Place to Live in Florida''. This meticulously cared for, split 3 bedroom and 3 bath, ''Valencia model'' home with 2,925 sq.ft, is situated on a premium lot with views overlooking a beautiful lake. The upgraded level 4 landscaping, includes two stately Robellini palms. The lawn, landscaping, fertilization and plant care are maintained by and included in the HOA fees. This is a truly 'lock and leave' gated subdivision. The open floorplan features 12-foot and 10-foot ceilings. All appliances, with the exception of the LG refrigerator, are Kitchen Aide including the built in microwave and gas cooktop. This kitchen features multiple upgrades including quartz countertops and pendant lighting above the massive quartz island complete with electrical outlets. The upgraded wrap around tile backsplash extends to the ceiling. The 42" cabinet package includes soft close doors and pull-out shelves in the lower cabinets.
Off the roomy kitchen, is a butler's pantry, a complete wet bar with built in soft close cabinets and drawers, a built in mini-refrigerator, and a pass-thru serving window to a spacious and screened lanai with gas outlet for barbecuing. The east facing lanai faces a lovely lake with a gracious fountain in the middle. In addition to the lanai, the home also has a lovely courtyard for enjoying your morning coffee or afternoon glass of wine. A private office is efficiently located off the entrance hall with a view from the front of the house. The Great Room fireplace has a marble hearth with a custom mantle. The main Dining Room supports the open design concept and is adjacent to the Great Room. The spacious and inviting owner's suite accommodates a beautiful sunrise view across the lake which greets the owners each morning. "His" and "Her" large closets are located outside the owner's bath and feature custom shelving. A large custom linen cabinet is efficiently located in the owner's bathroom. A shower bench and safety grab bar are included in the oversized owner's shower. Ceiling fans are included in the great room, the guest bedrooms and lanai. All toilets are comfort height, and have soft close seats and covers.
The laundry room is equipped with a sink, above washer/dryer cabinets, full 10' storage closet with multiple shelves, and efficiently located hookups for a washer and dryer. The laundry room also includes a third refrigerator, efficient counter space with plenty of storage cabinets.
The home includes a fireplace with a custom mantle and marble hearth. This home comes with Brandy oak wood floors throughout the main living area and the owner's suite. Two additional bedrooms have upgraded carpet.
Window treatments include Plantation shutters in the office and front bedroom. Custom valances are graciously presented on the windows in the kitchen, great room, den, kitchen, and owner's suite. Custom molding surrounds the transom windows above the lanai entrance.
All lighting in the home has been upgraded, and chandeliers are located in the foyer and great room. Remote controlled window coverings are included in the great room, dining room and owner's suite. Cable connections in all rooms, with secure outlets in the office, bedroom and lanai.
The entire interior of this home has been re-painted with Sherman Williams "Steamed Milk" - Deluxe Emerald paint.
The garage has a 10 year warranty custom flooring, wall cabinetry, work bench and multiple ceiling storage shelving.
This home is equipped with a 22 KW GENERAC, fully automatic self-starting, entire house emergency generator.
"Sierra" pavers fully pave the driveway, walkway, front porch, courtyard and lania.
Your home comes with a complete Amenity Center including a beautiful clubhouse featuring a commercial kitchen, exercise room, library/chat fireplace room. The resort style pool, cabanas, pickle ball, bocce ball, spa, fire pit, putting green, are all available to just you, and your terrific neighbors! You and your visiting extended friends and family will love the greater Nocatee golf cart community with its multiple world class private water parks that feature several pools, numerous slides, and even a zip line. Nocatee's Town Center, easily accessible by golf cart, allows easy access to virtually all your professional service business needs. Call today for your private viewing!
Location
State FL
County Duval
Community Artisan Lakes
Area 029-Nocatee (Duval County)
Direction Exit 329 on I -95 go East on US 210 for about 5 miles, continue under Nocatee Parkway, past the Villas, next RT into Artisan Lakes. Once inside LT Cobbler Trl, RT onto Hatter, home on left.
Interior
Interior Features Built-in Features, Butler Pantry, Entrance Foyer, In-Law Floorplan, Kitchen Island, Pantry, Primary Bathroom - Shower No Tub, Primary Downstairs, Split Bedrooms, Walk-In Closet(s)
Heating Central, Heat Pump
Cooling Central Air
Flooring Tile, Wood
Fireplaces Number 1
Fireplaces Type Gas
Fireplace Yes
Exterior
Parking Features Additional Parking, Attached, Garage, Garage Door Opener
Garage Spaces 2.0
Utilities Available Cable Available, Natural Gas Available
Amenities Available Clubhouse, Fitness Center, Laundry, Spa/Hot Tub
Roof Type Shingle
Porch Awning(s), Front Porch, Patio, Porch, Screened
Total Parking Spaces 2
Private Pool No
Building
Lot Description Irregular Lot
Sewer Private Sewer, Public Sewer
Water Public
Architectural Style Traditional
Structure Type Composition Siding,Frame,Stucco
New Construction No
Others
HOA Name Artisan Lakes
Senior Community Yes
Tax ID 1681496720
Security Features Smoke Detector(s)
Acceptable Financing Cash, Conventional, FHA, VA Loan
Listing Terms Cash, Conventional, FHA, VA Loan
Read Less
Want to know what your home might be worth? Contact us for a FREE valuation!

Our team is ready to help you sell your home for the highest possible price ASAP
Bought with KELLER WILLIAMS REALTY ATLANTIC PARTNERS





