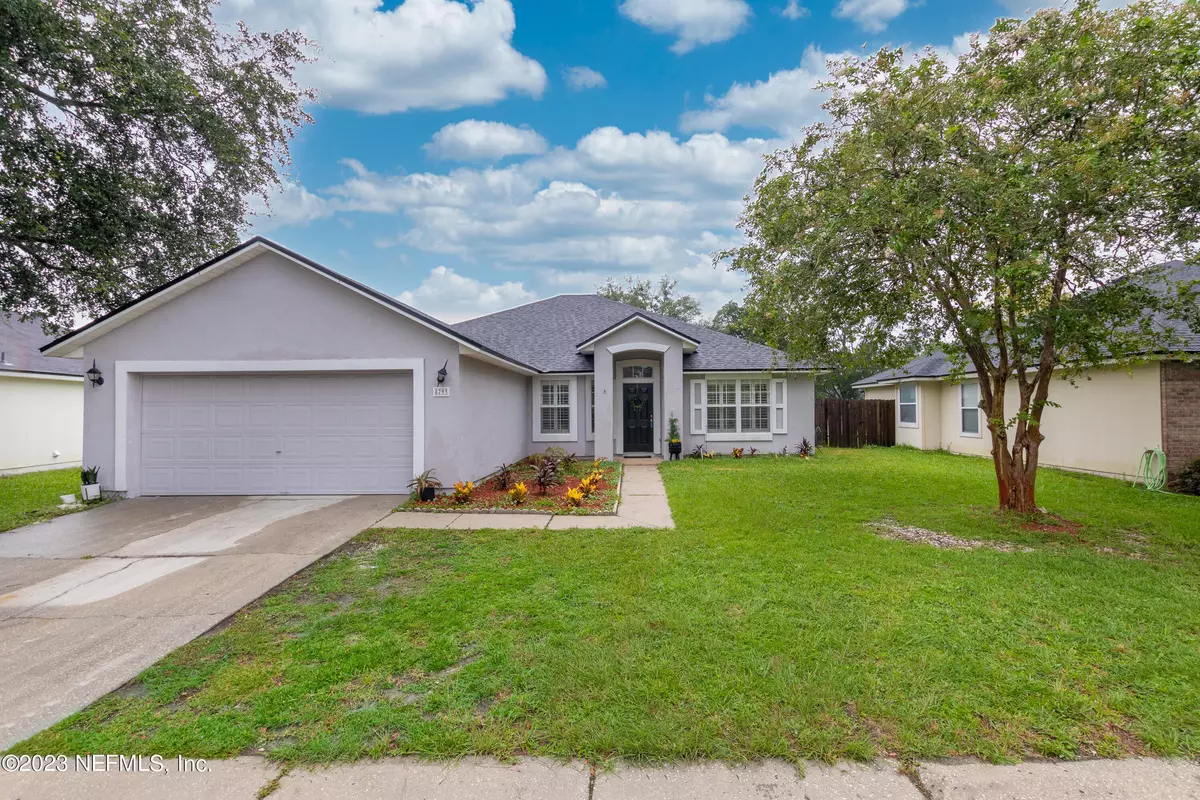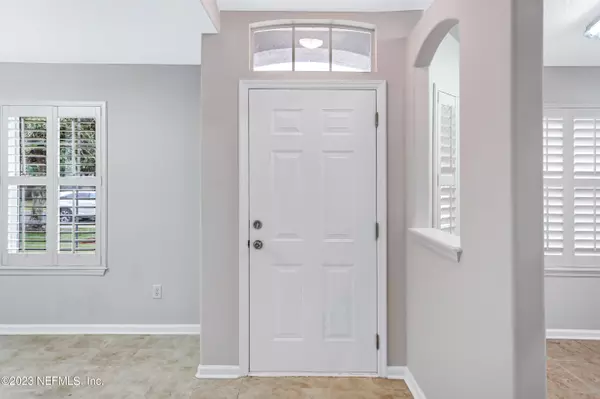$343,000
$344,900
0.6%For more information regarding the value of a property, please contact us for a free consultation.
8793 TIMBER POINT DR N Jacksonville, FL 32244
4 Beds
2 Baths
1,825 SqFt
Key Details
Sold Price $343,000
Property Type Single Family Home
Sub Type Single Family Residence
Listing Status Sold
Purchase Type For Sale
Square Footage 1,825 sqft
Price per Sqft $187
Subdivision Timber Point
MLS Listing ID 1241522
Sold Date 11/01/23
Style Traditional
Bedrooms 4
Full Baths 2
HOA Fees $41/ann
HOA Y/N Yes
Originating Board realMLS (Northeast Florida Multiple Listing Service)
Year Built 2000
Property Description
Welcome to this well-maintained 4-bedroom, 2-bath home with a BRAND NEW ROOF in the desirable Timber Point of Watermill Subdivision! Step inside to find freshly walls with tiles throughout the house. The split bedroom floor plan offers privacy and convenience, while the plantation shutters in the kitchen, dining, living, and primary suite add a touch of sophistication. Cook in the big eat-in kitchen, with all stainless appliances and plenty of storage, then host special occasion dinners in the adjoining dining room. Step outside to the screened-in 13x32 patio - the perfect spot to enjoy the warm Floridian weather while entertaining. Relax and unwind in the spacious primary suite, with an oversized walk-in closet and a large bathroom with a separate tub and shower. Won't last!
Location
State FL
County Duval
Community Timber Point
Area 067-Collins Rd/Argyle/Oakleaf Plantation (Duval)
Direction From I-295 go west on Collins Rd, Left on Shindler Dr, Right on Argyle Forest Blvd, take first right onto Timber Point Dr, go straight, home on the right after the bend in the road
Interior
Interior Features Breakfast Bar, Eat-in Kitchen, Primary Bathroom - Shower No Tub, Split Bedrooms, Walk-In Closet(s)
Heating Central
Cooling Central Air
Flooring Concrete, Marble, Tile
Exterior
Parking Features Attached, Garage
Garage Spaces 2.0
Fence Back Yard, Wood
Pool Community, None
Amenities Available Children's Pool, Clubhouse, Playground, Tennis Court(s), Trash
Roof Type Shingle
Porch Patio, Screened
Total Parking Spaces 2
Private Pool No
Building
Sewer Public Sewer
Water Public
Architectural Style Traditional
Structure Type Frame,Stucco
New Construction No
Others
Tax ID 0164647545
Acceptable Financing Cash, Conventional, FHA, VA Loan
Listing Terms Cash, Conventional, FHA, VA Loan
Read Less
Want to know what your home might be worth? Contact us for a FREE valuation!

Our team is ready to help you sell your home for the highest possible price ASAP
Bought with NON MLS





