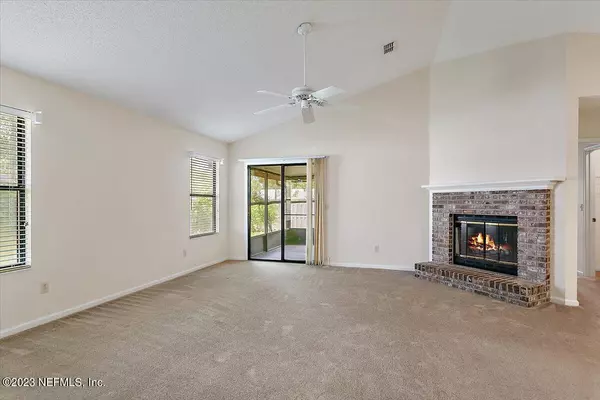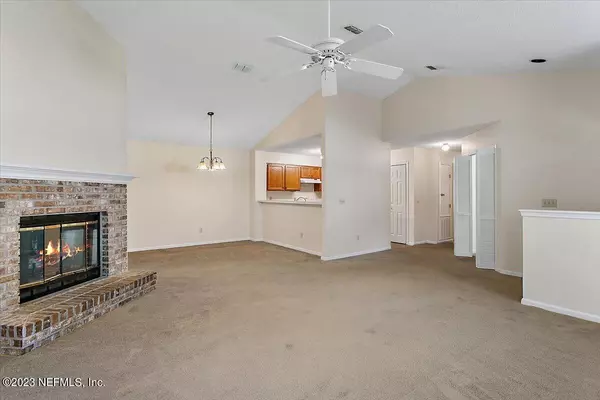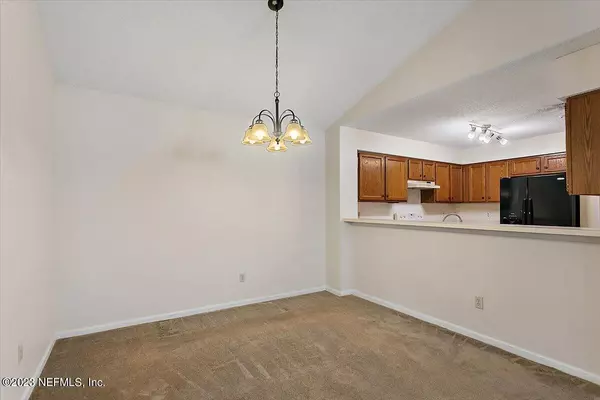$320,000
$320,000
For more information regarding the value of a property, please contact us for a free consultation.
3845 MILLPOINT DR Jacksonville, FL 32257
3 Beds
2 Baths
1,407 SqFt
Key Details
Sold Price $320,000
Property Type Single Family Home
Sub Type Single Family Residence
Listing Status Sold
Purchase Type For Sale
Square Footage 1,407 sqft
Price per Sqft $227
Subdivision Sugar Mill
MLS Listing ID 1245267
Sold Date 10/25/23
Style Patio Home
Bedrooms 3
Full Baths 2
HOA Fees $25/ann
HOA Y/N Yes
Originating Board realMLS (Northeast Florida Multiple Listing Service)
Year Built 1989
Lot Dimensions 40 x 120
Property Description
Charming 3 bedroom/ 2 bath home that has been well maintained by same owner for over 30 years. Split bedroom floor plan, Master bathroom has huge soaker tub and shower. All bedrooms have walk in closets. Vaulted ceilings, spacious kitchen, pantry, wood burning fireplace, indoor laundry room and 1 car garage. Screened porch and fenced backyard. Home replumbed in 2019. New siding done in 2023. Washer/Dryer and all appliances convey.
Location
State FL
County Duval
Community Sugar Mill
Area 013-Beauclerc/Mandarin North
Direction From San Jose Blvd, so south on Old St. Augustine rd. Make a right on Paddlewheel Drive (Sugar Mill). Stay to the right, then make a right on Millpoint Dr. home is on the left.
Interior
Interior Features Breakfast Bar, Entrance Foyer, Pantry, Primary Bathroom - Tub with Shower, Split Bedrooms, Vaulted Ceiling(s), Walk-In Closet(s)
Heating Central
Cooling Central Air
Flooring Carpet
Fireplaces Number 1
Fireplaces Type Wood Burning
Fireplace Yes
Laundry Electric Dryer Hookup, Washer Hookup
Exterior
Garage Attached, Garage
Garage Spaces 1.0
Fence Back Yard, Wood
Pool Community
Amenities Available Laundry, Tennis Court(s)
Waterfront No
Roof Type Shingle
Porch Porch, Screened
Parking Type Attached, Garage
Total Parking Spaces 1
Private Pool No
Building
Lot Description Cul-De-Sac
Sewer Public Sewer
Water Public
Architectural Style Patio Home
Structure Type Frame
New Construction No
Schools
Elementary Schools Crown Point
Middle Schools Mandarin
High Schools Atlantic Coast
Others
HOA Name Sugar Mill VI
Tax ID 1490168044
Security Features Smoke Detector(s)
Acceptable Financing Cash, Conventional, FHA, VA Loan
Listing Terms Cash, Conventional, FHA, VA Loan
Read Less
Want to know what your home might be worth? Contact us for a FREE valuation!

Our team is ready to help you sell your home for the highest possible price ASAP
Bought with FIVE STAR REALTY SERVICES, INC






