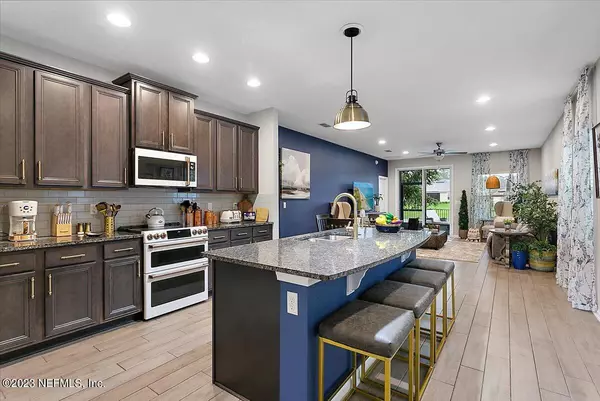$335,000
$345,000
2.9%For more information regarding the value of a property, please contact us for a free consultation.
8220 CAPE FOX DR Jacksonville, FL 32222
3 Beds
2 Baths
1,607 SqFt
Key Details
Sold Price $335,000
Property Type Single Family Home
Sub Type Single Family Residence
Listing Status Sold
Purchase Type For Sale
Square Footage 1,607 sqft
Price per Sqft $208
Subdivision Fox Creek
MLS Listing ID 1241425
Sold Date 10/23/23
Style Flat
Bedrooms 3
Full Baths 2
HOA Fees $74/qua
HOA Y/N Yes
Originating Board realMLS (Northeast Florida Multiple Listing Service)
Year Built 2019
Property Description
This beautifully crafted Fox Creek at Oakleaf home will tickle your senses from the moment you walk through the front door. Open Concept, Split Floor Plan w/ volume ceilings & Completely turn key!! Stylishly renovated w/ high end designer finishes & premier upgrades including a Complete set of brand new premium Chef Connect appliances, nearly new Washer & Dryer, designer interior paint, gutters, thick, NEW premium carpet/pad in bedrooms and so much more. The screened in patio features a lovely water view perfect for morning coffee & quiet conversations. Fish From Your Own Backyard Year Round! Enjoy resort style amenities just steps away. Sparkling pools, playground, gym, volleyball, tennis/pickleball court, walking/jogging path, Nature Trails & no CDD FEES! All Nestled into a quiet Oakleaf neighborhood minutes to dining, shops & easy access to the NAS & Downtown.
Location
State FL
County Duval
Community Fox Creek
Area 067-Collins Rd/Argyle/Oakleaf Plantation (Duval)
Direction From I-295, take exit 12, Blanding Blvd S. Take 2nd right onto Argyle Forest Blvd, travel 6.4 miles then take first right onto Cecil Connector Rd, then right at Kit Fox Pkwy.
Interior
Interior Features Breakfast Bar, Eat-in Kitchen, Entrance Foyer, Kitchen Island, Pantry, Primary Bathroom -Tub with Separate Shower, Split Bedrooms, Walk-In Closet(s)
Heating Central, Heat Pump
Cooling Central Air
Flooring Carpet, Tile
Laundry Electric Dryer Hookup, Washer Hookup
Exterior
Garage Spaces 2.0
Fence Back Yard
Pool Community
Amenities Available Clubhouse, Fitness Center, Jogging Path, Laundry, Playground, Tennis Court(s)
Waterfront Description Pond
View Water
Roof Type Shingle
Porch Porch, Screened
Total Parking Spaces 2
Private Pool No
Building
Sewer Public Sewer
Water Public
Architectural Style Flat
New Construction No
Others
Tax ID 0164108640
Security Features Security System Leased,Smoke Detector(s)
Acceptable Financing Cash, Conventional, FHA, VA Loan
Listing Terms Cash, Conventional, FHA, VA Loan
Read Less
Want to know what your home might be worth? Contact us for a FREE valuation!

Our team is ready to help you sell your home for the highest possible price ASAP
Bought with MOMENTUM REALTY





