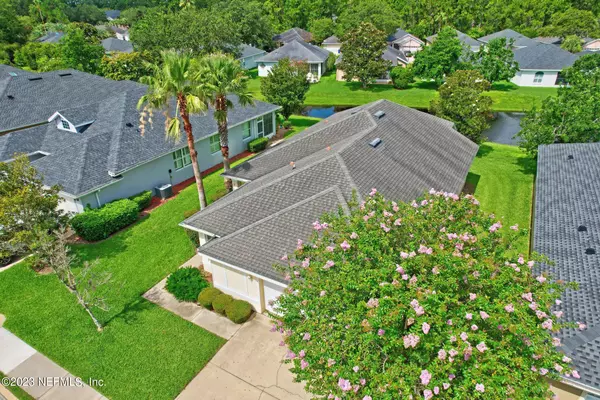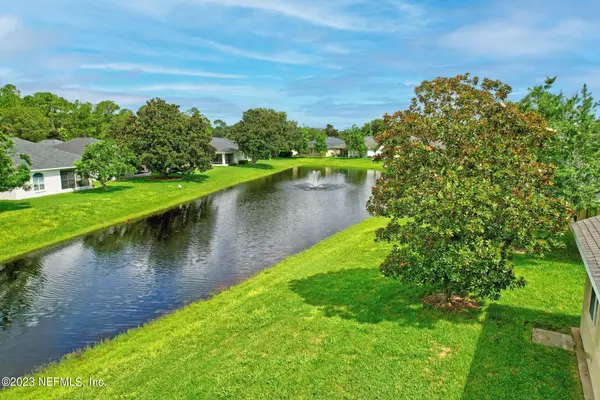$385,000
$399,900
3.7%For more information regarding the value of a property, please contact us for a free consultation.
769 CRESTWOOD DR St Augustine, FL 32086
3 Beds
2 Baths
1,711 SqFt
Key Details
Sold Price $385,000
Property Type Single Family Home
Sub Type Single Family Residence
Listing Status Sold
Purchase Type For Sale
Square Footage 1,711 sqft
Price per Sqft $225
Subdivision Southwood
MLS Listing ID 1239949
Sold Date 09/08/23
Style Patio Home
Bedrooms 3
Full Baths 2
HOA Fees $196/mo
HOA Y/N Yes
Originating Board realMLS (Northeast Florida Multiple Listing Service)
Year Built 2006
Property Description
Beautiful lake front patio home in the sought after neighborhood of Southwood. Never push a mower again with the mowing being done for you! Great open floor plan with wood and tile floors throughout for easy care. Split design with the owners retreat at the back of the home for privacy. Owners retreat has tray ceiling, ensuite bath and access to the Florida room. Bright Florida room adds so much living space! The 233 square feet of this finished space is not included in the published 1711 square feet for the home. All with a beautiful view of the lake, fountain and neighborhood ducks! Concrete block construction with mowing and irrigation included in your HOA fees. Newer HVAC installed early 2019 and new hot water heater July of 2023. Relax and enjoy living in this great community by lounging at the pool, or taking in a game of tennis or shuffleboard. Neighborhood is gated in the evenings and is close to shopping and restaurants. Just a short drive to the beach or Historic Downtown St. Augustine. You will love living the Florida lifestyle here!
Location
State FL
County St. Johns
Community Southwood
Area 334-Moultrie/St Augustine Shores
Direction Traveling South on US1, turn left onto Southwood Lake Dr, take the second left onto Knollwood Ln and then second left onto Crestwood Dr. Home will be on the left.
Interior
Interior Features Breakfast Bar, Breakfast Nook, Primary Bathroom - Shower No Tub, Split Bedrooms, Walk-In Closet(s)
Heating Central
Cooling Central Air
Flooring Tile, Wood
Exterior
Parking Features Attached, Garage
Garage Spaces 2.0
Pool Community
Amenities Available Maintenance Grounds, Tennis Court(s)
Waterfront Description Pond
View Water
Roof Type Shingle
Total Parking Spaces 2
Private Pool No
Building
Sewer Public Sewer
Water Public
Architectural Style Patio Home
Structure Type Block,Stucco
New Construction No
Schools
Elementary Schools W. D. Hartley
Middle Schools Gamble Rogers
High Schools Pedro Menendez
Others
Tax ID 1817521180
Acceptable Financing Cash, Conventional
Listing Terms Cash, Conventional
Read Less
Want to know what your home might be worth? Contact us for a FREE valuation!

Our team is ready to help you sell your home for the highest possible price ASAP
Bought with DJ & LINDSEY REAL ESTATE





