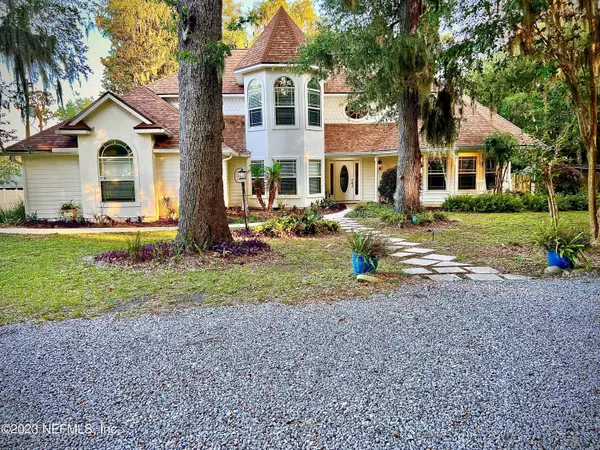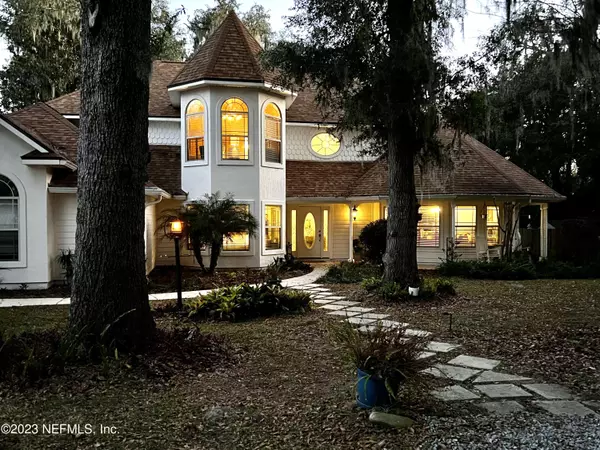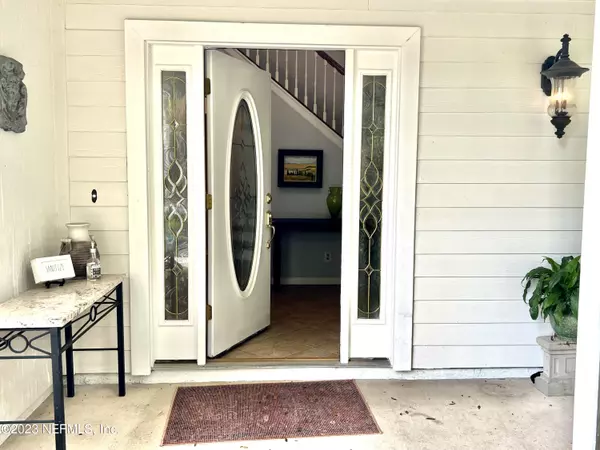$535,000
$550,000
2.7%For more information regarding the value of a property, please contact us for a free consultation.
2989 DOCTORS LAKE DR Orange Park, FL 32073
4 Beds
3 Baths
2,910 SqFt
Key Details
Sold Price $535,000
Property Type Single Family Home
Sub Type Single Family Residence
Listing Status Sold
Purchase Type For Sale
Square Footage 2,910 sqft
Price per Sqft $183
Subdivision Lakeside Estates
MLS Listing ID 1237879
Sold Date 08/30/23
Style Multi Generational,Traditional
Bedrooms 4
Full Baths 3
HOA Y/N No
Originating Board realMLS (Northeast Florida Multiple Listing Service)
Year Built 2002
Property Description
Welcome Home to this spacious traditional home on the prestigious Doctors Lake Drive! Large elegant 2 story home set back on a generous wooded lot with a long welcoming circular drive offering plenty of parking for entertaining. Kitchen and Baths recently updated. Beautiful floors throughout with absolutely no carpet! Plenty of room for a pool. Bring your toys, in addition to the 2 car garage there is plenty of room for RV or Boat parking. The spacious Primary Suite is on the main floor with a huge custom closet and beautiful bathroom. Upstairs there are three more large bedrooms, all with walk in closets and an office on the main floor that could easily be a fifth bedroom. One of the bedrooms is currently being used as a library with a wine room. Come see this incredible home today!
Location
State FL
County Clay
Community Lakeside Estates
Area 137-Doctor'S Lake
Direction From Park Ave go West on Kingsley Ave. Turn Left onto Doctors Lake Drive and go 2 miles. Home is on the Left at the corner of Endeavor Ct.
Rooms
Other Rooms Shed(s)
Interior
Interior Features Breakfast Nook, Butler Pantry, Eat-in Kitchen, Entrance Foyer, Kitchen Island, Pantry, Primary Bathroom -Tub with Separate Shower, Primary Downstairs, Split Bedrooms, Vaulted Ceiling(s), Walk-In Closet(s)
Heating Central, Other
Cooling Central Air
Flooring Tile, Vinyl
Fireplaces Number 1
Fireplaces Type Gas
Furnishings Furnished
Fireplace Yes
Laundry Electric Dryer Hookup, Washer Hookup
Exterior
Parking Features Additional Parking, Attached, Circular Driveway, Garage, Garage Door Opener, Guest
Garage Spaces 2.0
Fence Back Yard, Wood
Pool None
Utilities Available Cable Connected, Propane
Amenities Available Laundry
View Water
Roof Type Shingle
Porch Deck, Front Porch, Patio, Porch, Screened, Wrap Around
Total Parking Spaces 2
Private Pool No
Building
Lot Description Corner Lot, Sprinklers In Front, Sprinklers In Rear, Wooded
Sewer Private Sewer
Water Well
Architectural Style Multi Generational, Traditional
Structure Type Fiber Cement,Frame,Stucco
New Construction No
Others
Tax ID 42042601330000101
Security Features Security System Owned,Smoke Detector(s)
Acceptable Financing Assumable, Cash, Conventional, FHA, VA Loan
Listing Terms Assumable, Cash, Conventional, FHA, VA Loan
Read Less
Want to know what your home might be worth? Contact us for a FREE valuation!

Our team is ready to help you sell your home for the highest possible price ASAP
Bought with RE/MAX SPECIALISTS





