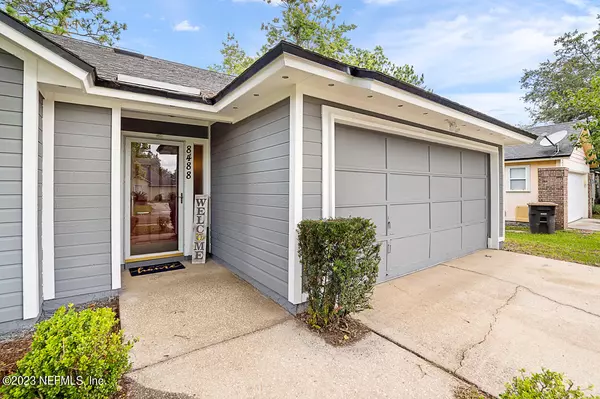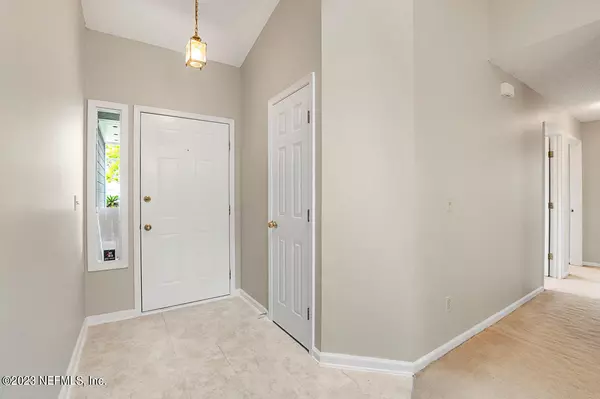$300,000
$285,000
5.3%For more information regarding the value of a property, please contact us for a free consultation.
8488 BANDERA CIR E Jacksonville, FL 32244
3 Beds
2 Baths
1,586 SqFt
Key Details
Sold Price $300,000
Property Type Single Family Home
Sub Type Single Family Residence
Listing Status Sold
Purchase Type For Sale
Square Footage 1,586 sqft
Price per Sqft $189
Subdivision Argyle/Chimney Lakes
MLS Listing ID 1236825
Sold Date 08/23/23
Style Traditional
Bedrooms 3
Full Baths 2
HOA Fees $36/qua
HOA Y/N Yes
Originating Board realMLS (Northeast Florida Multiple Listing Service)
Year Built 1992
Property Description
Welcome to the pinnacle of ideal living in the sought-after Chimney Lakes neighborhood, where the delicate balance of nature and residential life come together seamlessly. This remarkable property offers an array of features designed to enhance your lifestyle, including stunning skylights, a fenced backyard with citrus trees, and a spacious two-car garage. Immerse yourself in the grandeur of high ceilings and relax in the expansive primary bedroom suite, providing the perfect retreat. Enjoy the incredible amenities, from resort-style pools to walking trails, and bask in the knowledge that top-rated schools are just a stone's throw away. With nearby shopping options, everything you need is within reach. Don't miss this unparalleled opportunity to experience the epitome of West Side living.
Location
State FL
County Duval
Community Argyle/Chimney Lakes
Area 067-Collins Rd/Argyle/Oakleaf Plantation (Duval)
Direction From Collins Rd. Turn left onto Rampart Rd. Turn right onto Argyle Forest Blvd.Turn left onto Cheswick Oak Ave. Turn right onto S Bandera Cir. Turn right onto E Bandera Cir. 5th house on the left.
Rooms
Other Rooms Shed(s)
Interior
Interior Features Breakfast Bar, Eat-in Kitchen, Entrance Foyer, Pantry, Primary Bathroom - Tub with Shower, Primary Downstairs, Skylight(s), Vaulted Ceiling(s), Walk-In Closet(s)
Heating Central
Cooling Central Air
Fireplaces Number 1
Fireplaces Type Wood Burning
Fireplace Yes
Laundry Electric Dryer Hookup, Washer Hookup
Exterior
Parking Features Additional Parking, Garage Door Opener
Garage Spaces 2.0
Fence Back Yard, Wood
Pool Community
Amenities Available Basketball Court, Children's Pool, Clubhouse, Jogging Path, Playground, Tennis Court(s)
Roof Type Shingle
Porch Covered, Patio, Porch, Screened
Total Parking Spaces 2
Private Pool No
Building
Sewer Public Sewer
Water Public
Architectural Style Traditional
Structure Type Frame,Wood Siding
New Construction No
Others
HOA Name Chimney Lakes Owners
Tax ID 0164634265
Acceptable Financing Cash, Conventional, FHA, VA Loan
Listing Terms Cash, Conventional, FHA, VA Loan
Read Less
Want to know what your home might be worth? Contact us for a FREE valuation!

Our team is ready to help you sell your home for the highest possible price ASAP
Bought with DJ & LINDSEY REAL ESTATE





