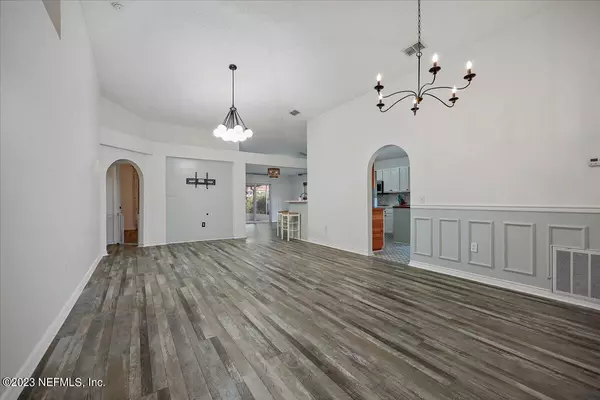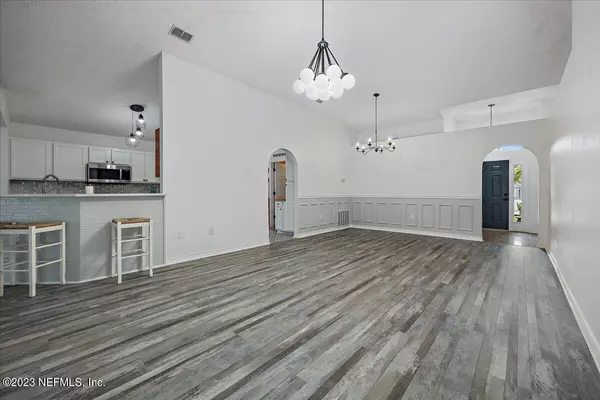$400,000
$419,000
4.5%For more information regarding the value of a property, please contact us for a free consultation.
11058 MIATA CT Jacksonville, FL 32246
4 Beds
2 Baths
1,836 SqFt
Key Details
Sold Price $400,000
Property Type Single Family Home
Sub Type Single Family Residence
Listing Status Sold
Purchase Type For Sale
Square Footage 1,836 sqft
Price per Sqft $217
Subdivision Sutton Lakes
MLS Listing ID 1234943
Sold Date 08/22/23
Style Traditional
Bedrooms 4
Full Baths 2
HOA Fees $28/ann
HOA Y/N No
Originating Board realMLS (Northeast Florida Multiple Listing Service)
Year Built 2003
Property Description
Welcome to this charming home in Sutton Lakes. This 4 bed/2 bath home is an open split floor plan w/various updates & decorator touches including new Pergo flooring in main living areas & bedrooms, shiplap, decorative molding, bamboo blinds, lighting & more. Enjoy the open living/dining area perfect for entertaining. Updated kitchen includes quartz & butcher block counters, marble backsplash, oversized stainless farmhouse sink & all new stainless appliances. Spacious owner's suite flows into updated bathroom w/double vanity, garden tub, separate shower & open walk in closet. All 3 secondary bedrooms boast lots of space & big closets. Secondary bathroom includes shower/tub combo. Additional flex space opens onto oversized screen patio & overlooks private fenced yard. And much more!!! for ALL the details! Roof 2015, HVAC 2015, brand new washer/dryer, stainless applicances 2021, new interior paint, 2021, new exterior paint 2022 and so much more
Location
State FL
County Duval
Community Sutton Lakes
Area 023-Southside-East Of Southside Blvd
Direction Atlantic Blvd East - Right onto Sutton Lakes - Right onto Willesdon Dr W - Right onto Gullwing Ct - Left onto Pierce Arrow Dr - Right onto Miata Ct
Interior
Interior Features Breakfast Bar, Entrance Foyer, Pantry, Primary Bathroom -Tub with Separate Shower, Split Bedrooms, Walk-In Closet(s)
Heating Central
Cooling Central Air
Flooring Laminate, Tile
Furnishings Unfurnished
Laundry Electric Dryer Hookup, Washer Hookup
Exterior
Parking Features Additional Parking, Attached, Garage, Garage Door Opener
Garage Spaces 2.0
Fence Back Yard, Vinyl
Pool Community, None
Utilities Available Cable Available
Amenities Available Playground
Roof Type Shingle
Porch Patio, Porch, Screened
Total Parking Spaces 2
Private Pool No
Building
Lot Description Sprinklers In Front, Sprinklers In Rear
Sewer Public Sewer
Water Public
Architectural Style Traditional
Structure Type Frame,Stucco
New Construction No
Schools
Elementary Schools Brookview
Middle Schools Landmark
High Schools Sandalwood
Others
HOA Name Sutton Lakes
Tax ID 1652638220
Acceptable Financing Cash, Conventional, FHA, VA Loan
Listing Terms Cash, Conventional, FHA, VA Loan
Read Less
Want to know what your home might be worth? Contact us for a FREE valuation!

Our team is ready to help you sell your home for the highest possible price ASAP
Bought with EXP REALTY LLC





