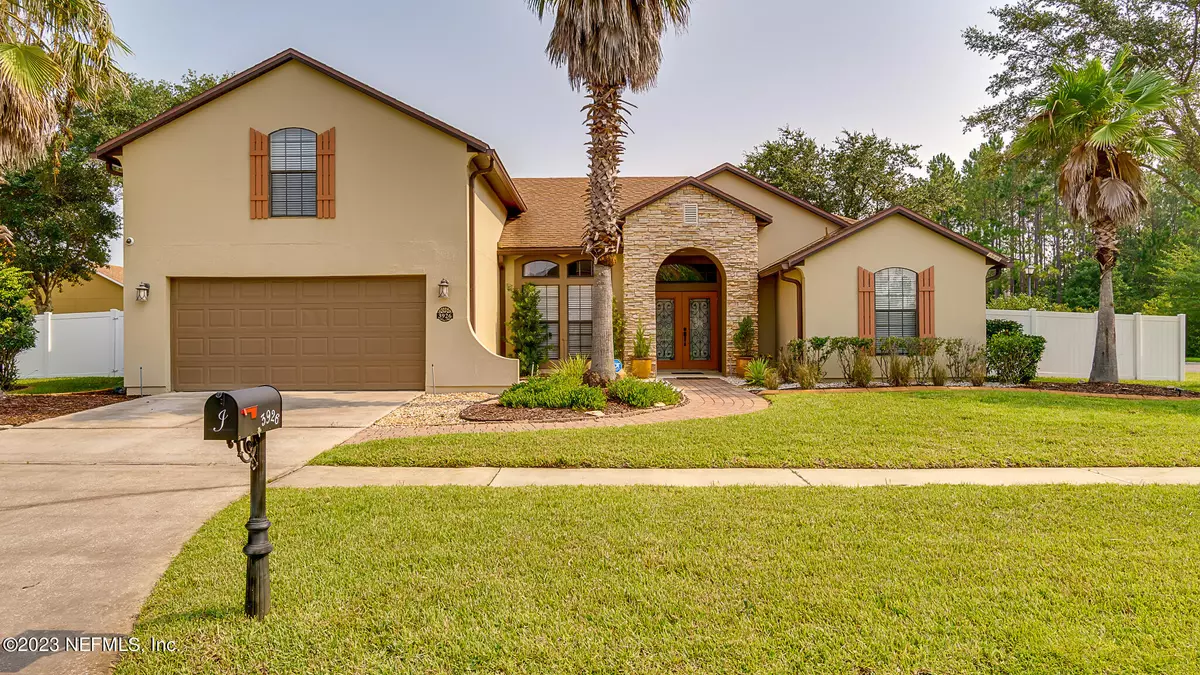$440,000
$440,000
For more information regarding the value of a property, please contact us for a free consultation.
3926 SHERMAN HILLS Pkwy W Jacksonville, FL 32210
4 Beds
4 Baths
2,651 SqFt
Key Details
Sold Price $440,000
Property Type Single Family Home
Sub Type Single Family Residence
Listing Status Sold
Purchase Type For Sale
Square Footage 2,651 sqft
Price per Sqft $165
Subdivision Blue Lake Estates
MLS Listing ID 1241177
Sold Date 08/15/23
Bedrooms 4
Full Baths 4
HOA Fees $37/ann
HOA Y/N Yes
Originating Board realMLS (Northeast Florida Multiple Listing Service)
Year Built 2006
Property Description
Welcome to Blue Lake Estates where 4BR/4BA luxury meets comfort. Enjoy a builder's model home with upgrades and style throughout. Great curb appeal and entrance. Large double doors with frosted glass. Kitchen features breakfast bar, nook, 42'' cabinets, crown molding, and upgraded ceramic tile. Open yet cozy with attractive formal areas that boasts wainscoting, wood floors, and surround sound. Owner's suite on main level with jetted tub. Second floor can be guest suite, theater or playroom. Large corner lot with separate courtyard w/pavers & concrete benches. Covered and screened patio and lanai; great for family relaxation, cookouts or entertaining; all overlooking fenced backyard. Blue Lake Estates offers peace, friendliness and easy access to amenities, schools, parks and shopping
Location
State FL
County Duval
Community Blue Lake Estates
Area 061-Herlong/Normandy Area
Direction 95 North to Exit 16, left on 103rd West, right Samaritan Way, right Sherman Hills Pkwy, immediate left on Sherman Hills Pkwy, W Remarks: Welcome to Blue Lake Estates where 4BR/4BA luxury meets comfo
Interior
Interior Features Breakfast Bar, Breakfast Nook, Pantry, Primary Bathroom -Tub with Separate Shower, Primary Downstairs, Split Bedrooms, Walk-In Closet(s)
Heating Central, Electric
Cooling Central Air, Electric
Flooring Carpet, Tile, Wood
Exterior
Parking Features Attached, Garage, Garage Door Opener
Garage Spaces 2.0
Fence Back Yard, Vinyl
Pool None
Utilities Available Cable Available, Other
Roof Type Shingle
Porch Patio, Porch, Screened
Total Parking Spaces 2
Private Pool No
Building
Lot Description Corner Lot
Sewer Public Sewer
Water Public
Structure Type Stucco
New Construction No
Schools
Elementary Schools Westview
Middle Schools Westview
High Schools Edward White
Others
HOA Name Blue Laske Estates
Tax ID 0128750345
Security Features Security System Owned,Smoke Detector(s)
Acceptable Financing Cash, Conventional, FHA, VA Loan
Listing Terms Cash, Conventional, FHA, VA Loan
Read Less
Want to know what your home might be worth? Contact us for a FREE valuation!

Our team is ready to help you sell your home for the highest possible price ASAP
Bought with Complete Buying Realty LLC





