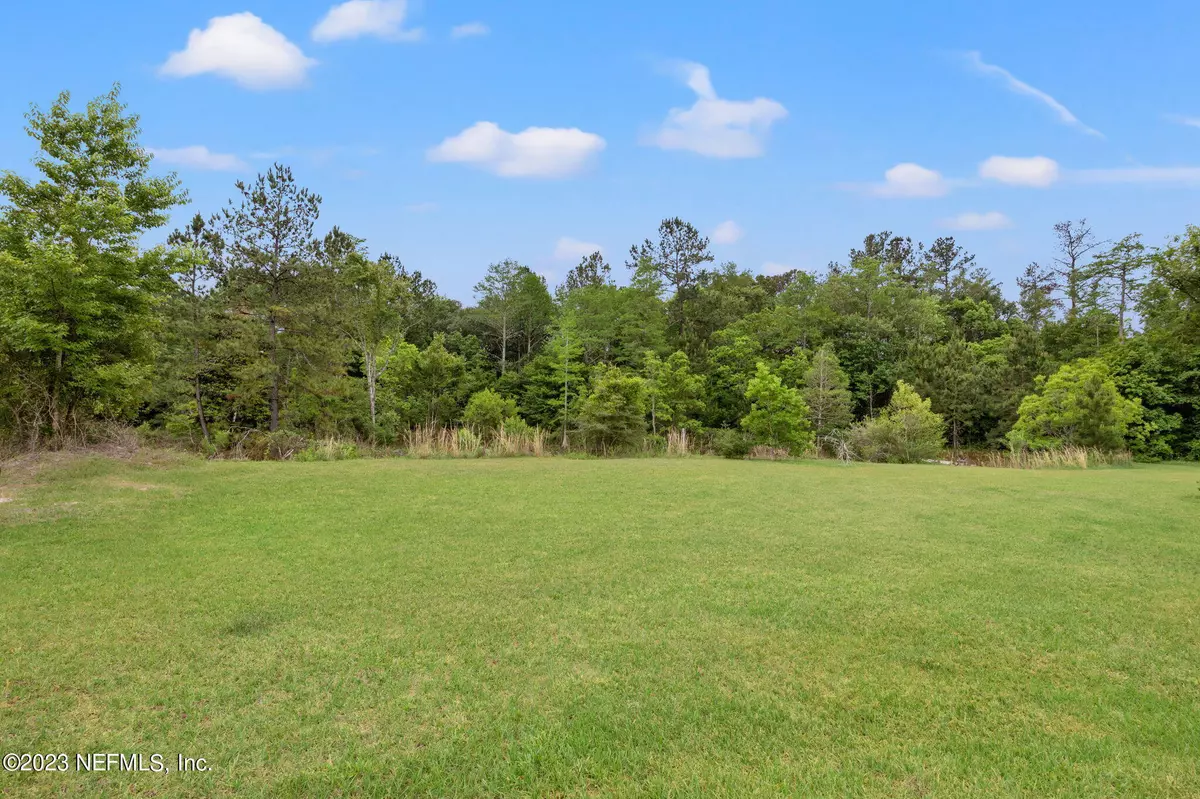$280,000
$300,000
6.7%For more information regarding the value of a property, please contact us for a free consultation.
9809 NURSERY BLVD Glen St. Mary, FL 32040
4 Beds
2 Baths
2,052 SqFt
Key Details
Sold Price $280,000
Property Type Manufactured Home
Sub Type Manufactured Home
Listing Status Sold
Purchase Type For Sale
Square Footage 2,052 sqft
Price per Sqft $136
Subdivision Glen St Mary
MLS Listing ID 1224150
Sold Date 08/12/23
Style Traditional
Bedrooms 4
Full Baths 2
HOA Y/N No
Originating Board realMLS (Northeast Florida Multiple Listing Service)
Year Built 2005
Property Description
''Blank Canvas'' is the theme of this property. Do you need to just get away from the city grind? This canvas has 7.47 acres of space to create a dream home, workspace or playground from scratch. The possibilities are endless. Image your 3500 square foot ranch home with a pool and a long southern porch to relax and sip Chardonnay. Plant that organic vegetable garden you always wanted. Run the 4 wheeler or side by side to your hearts content. Maybe a horse farm is your dream. Property has water and electric in the small stable building. Large storage shed for your crafts. If you need a versatile commercial space, you could rezone and have lots of room for work vehicles or storage warehouses. The property's location is situated in a desirable area with close proximity to U.S. I-10. Call toda toda
Location
State FL
County Baker
Community Glen St Mary
Area 502-Baker County-Nw
Direction West on US 10 to exit 333, take CR 125 north to Nursery Blvd turn left. Stay on Nursery for 3 curves, property is on the right
Interior
Interior Features Breakfast Bar, Kitchen Island, Primary Bathroom - Tub with Shower, Split Bedrooms, Walk-In Closet(s)
Heating Central, Electric
Cooling Central Air, Electric
Exterior
Carport Spaces 2
Fence Back Yard
Pool None
Waterfront No
Waterfront Description Pond
Roof Type Shingle
Private Pool No
Building
Lot Description Wooded
Sewer Septic Tank
Water Well
Architectural Style Traditional
New Construction No
Schools
Middle Schools Baker County
High Schools Baker County
Others
Tax ID 023S21000000000111
Acceptable Financing Cash
Listing Terms Cash
Read Less
Want to know what your home might be worth? Contact us for a FREE valuation!

Our team is ready to help you sell your home for the highest possible price ASAP
Bought with HERRON REAL ESTATE LLC






