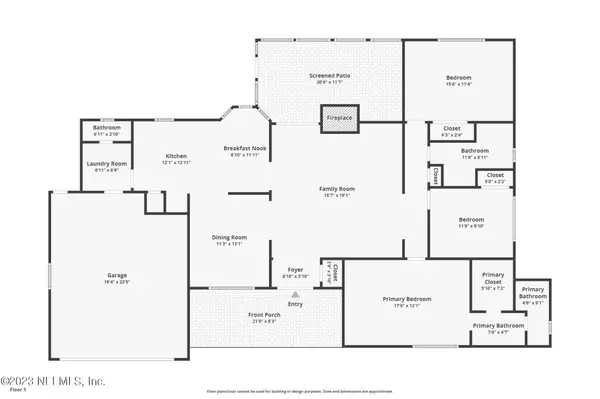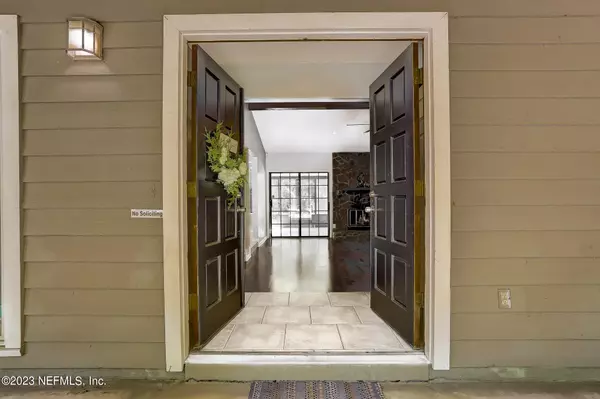$350,000
$350,000
For more information regarding the value of a property, please contact us for a free consultation.
267 RIVERWOOD DR Fleming Island, FL 32003
3 Beds
3 Baths
1,650 SqFt
Key Details
Sold Price $350,000
Property Type Single Family Home
Sub Type Single Family Residence
Listing Status Sold
Purchase Type For Sale
Square Footage 1,650 sqft
Price per Sqft $212
Subdivision Riverwood Terrace
MLS Listing ID 1226107
Sold Date 07/27/23
Style Ranch
Bedrooms 3
Full Baths 2
Half Baths 1
HOA Y/N No
Originating Board realMLS (Northeast Florida Multiple Listing Service)
Year Built 1986
Lot Dimensions 116 X 197
Property Description
Don't miss out on this amazing home on Fleming Island on a serene 1/2 acre lot with no HOA or CDD fees! The interior features laminate and tile flooring throughout, spacious great room with soaring ceiling and beautiful stone fireplace, kitchen with beautiful cabinets and tile backsplash, primary suite with updated bath and custom closet and inside laundry room with utility sink and half bath. The enormous Florida room can be used all year, and the expansive rear deck offers a great view of the beautiful backyard that extends all the way to the street behind, offering lots of privacy. Buyer to verify all measruements.
Location
State FL
County Clay
Community Riverwood Terrace
Area 123-Fleming Island-Se
Direction FROM I-295, SOUTH US17, LEFT BALD EAGLE RD, RIGHT PINE AVE, LEFT RIVERWOOD DR TO HOME ON LEFT
Interior
Interior Features Eat-in Kitchen, Entrance Foyer, Pantry, Primary Bathroom - Shower No Tub, Primary Downstairs, Skylight(s), Vaulted Ceiling(s), Walk-In Closet(s)
Heating Central, Electric, Heat Pump
Cooling Central Air, Electric
Flooring Laminate, Tile
Fireplaces Number 1
Fireplaces Type Wood Burning
Fireplace Yes
Laundry Electric Dryer Hookup, Washer Hookup
Exterior
Parking Features Attached, Garage, Garage Door Opener
Garage Spaces 2.0
Carport Spaces 1
Fence Back Yard
Pool None
Utilities Available Cable Available
Roof Type Shingle
Porch Deck, Front Porch, Porch, Screened
Total Parking Spaces 2
Private Pool No
Building
Lot Description Cul-De-Sac
Sewer Septic Tank
Water Well
Architectural Style Ranch
Structure Type Frame,Wood Siding
New Construction No
Schools
Elementary Schools Paterson
Middle Schools Green Cove Springs
High Schools Fleming Island
Others
Tax ID 41052601520301200
Acceptable Financing Cash, Conventional, FHA, VA Loan
Listing Terms Cash, Conventional, FHA, VA Loan
Read Less
Want to know what your home might be worth? Contact us for a FREE valuation!

Our team is ready to help you sell your home for the highest possible price ASAP
Bought with UNITED REAL ESTATE GALLERY





