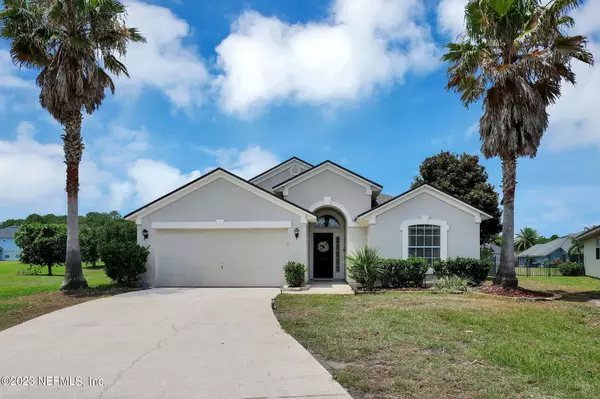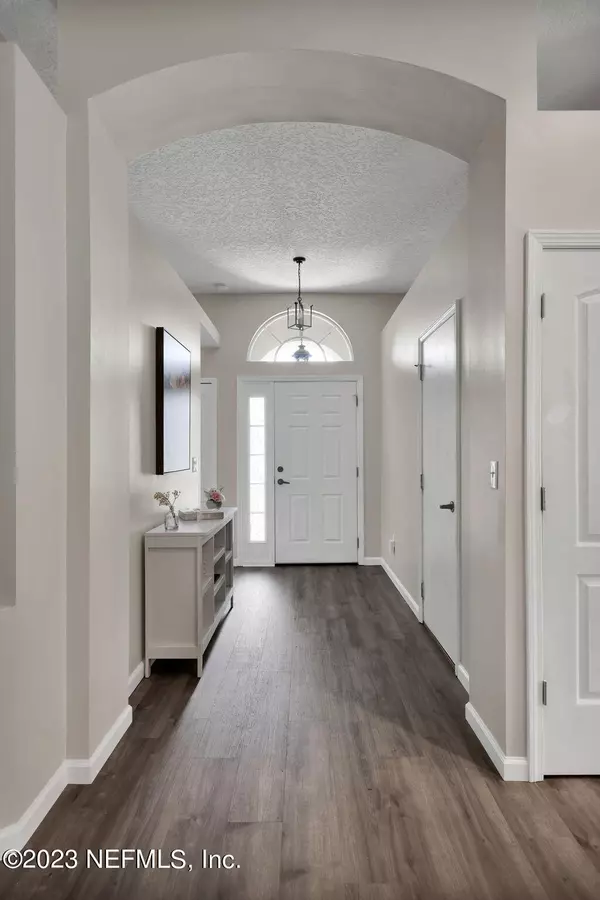$350,000
$350,000
For more information regarding the value of a property, please contact us for a free consultation.
13558 TEDDINGTON LN Jacksonville, FL 32226
4 Beds
2 Baths
1,784 SqFt
Key Details
Sold Price $350,000
Property Type Single Family Home
Sub Type Single Family Residence
Listing Status Sold
Purchase Type For Sale
Square Footage 1,784 sqft
Price per Sqft $196
Subdivision Victoria Lakes
MLS Listing ID 1231519
Sold Date 07/24/23
Style Traditional
Bedrooms 4
Full Baths 2
HOA Fees $45/ann
HOA Y/N Yes
Originating Board realMLS (Northeast Florida Multiple Listing Service)
Year Built 2005
Property Description
Come watch the sunset from this beautifully remodeled cul-de-sac home on the water in coveted Victoria Lakes. Beautiful new flooring throughout with new baseboards just installed. Last week it was freshly painted inside and out and a brand new roof was just installed! All of the appliances in the kitchen have been replaced - most within the last three months. This home has tons of natural lighting. A large owners suite is complete with a gorgeous walkin closet with brand new built ins. Enjoy the lovely amenities in Victoria Lakes such as resort style pool with clubhouse and splash pad, walking track, grill area, two playgrounds and a walking trail to local Sheffield Park. One of the very few homes in the neighborhood who's sprinkler system is on a well. The home also includes a smart thermostat and ring doorbell Great location near 295 and 95, the Zoo, River City Marketplace, many dining options and a brand Publix only 2 miles from your new home. Only minutes from Mayport and Kingsbay base and the airport.
Location
State FL
County Duval
Community Victoria Lakes
Area 096-Ft George/Blount Island/Cedar Point
Direction From 295 N take Heckscher Dr. to 105. Turn left on New Berlin Rd E. Turn right on Yellow Bluff Rd. Turn right on Victoria Lakes Dr. Left on Shrewsbury. Left on Teddington. House is end of cul de sac.
Interior
Interior Features Entrance Foyer, Primary Bathroom -Tub with Separate Shower, Primary Downstairs, Walk-In Closet(s)
Heating Central
Cooling Central Air
Exterior
Garage Spaces 2.0
Pool Community
Amenities Available Children's Pool, Jogging Path, Playground
Waterfront Description Pond
View Water
Roof Type Shingle
Total Parking Spaces 2
Private Pool No
Building
Lot Description Cul-De-Sac
Water Public
Architectural Style Traditional
New Construction No
Others
Tax ID 1063754355
Acceptable Financing Cash, Conventional, FHA, VA Loan
Listing Terms Cash, Conventional, FHA, VA Loan
Read Less
Want to know what your home might be worth? Contact us for a FREE valuation!

Our team is ready to help you sell your home for the highest possible price ASAP
Bought with UNITED REAL ESTATE GALLERY





