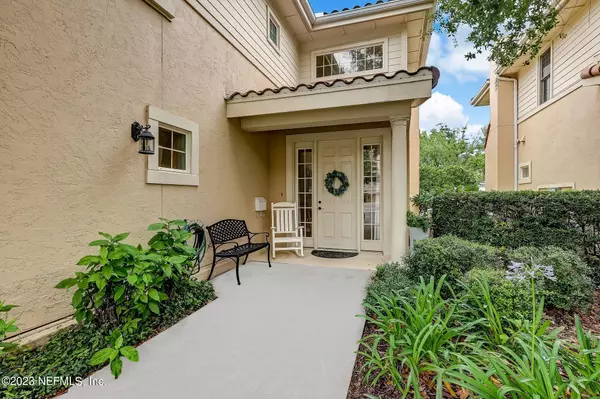$625,000
$650,000
3.8%For more information regarding the value of a property, please contact us for a free consultation.
2368 RIVERSIDE AVE #5 Jacksonville, FL 32204
3 Beds
4 Baths
2,425 SqFt
Key Details
Sold Price $625,000
Property Type Townhouse
Sub Type Townhouse
Listing Status Sold
Purchase Type For Sale
Square Footage 2,425 sqft
Price per Sqft $257
Subdivision Villariva
MLS Listing ID 1228611
Sold Date 07/10/23
Style Traditional
Bedrooms 3
Full Baths 3
Half Baths 1
HOA Fees $915/qua
HOA Y/N Yes
Originating Board realMLS (Northeast Florida Multiple Listing Service)
Year Built 2006
Property Description
Amazing Villa located in prime location in Historic Riverside w/in walking distance to Shoppes of Avondale and 5-Points offering Jacksonville's finest restaurants, museums, galleries, and so much more. Home has open floorplan connecting living rm/dining area and kitchen perfect for family or entertaining. Kitchen is chef's dream with SS appliance, custom tile backsplash, breakfast bar and large eat in area. Upstairs are 3 large bedrooms with private bath. Primary suite has expansive bathroom w/walk in shower, garden bath, 2 large custom closets, coffee bar and private balcony. Some upgrades include tile and wood flooring, plantation shutters and electric car charger. Enjoy the luxurious clubhouse, swim in sparkling pool or enjoy the dock all overlooking the picturesque St. Johns River.
Location
State FL
County Duval
Community Villariva
Area 031-Riverside
Direction From Riverside Ave, at Stockton Street turn towards the St. Johns River. Turn left into the gated entrance for VillaRiva. Turn left towards townhomes and park at 2368.
Interior
Interior Features Breakfast Bar, Pantry, Primary Bathroom -Tub with Separate Shower, Walk-In Closet(s)
Heating Central, Other
Cooling Central Air
Flooring Tile, Wood
Fireplaces Number 1
Fireplaces Type Gas
Fireplace Yes
Laundry Electric Dryer Hookup, Washer Hookup
Exterior
Parking Features Guest
Garage Spaces 2.0
Pool Community
Amenities Available Boat Dock, Clubhouse, Fitness Center, Sauna, Security, Trash
Accessibility Accessible Common Area
Porch Front Porch
Total Parking Spaces 2
Private Pool No
Building
Lot Description Cul-De-Sac, Sprinklers In Front, Sprinklers In Rear
Sewer Public Sewer
Water Public
Architectural Style Traditional
Structure Type Stucco
New Construction No
Schools
Elementary Schools West Riverside
Middle Schools Lake Shore
High Schools Riverside
Others
Tax ID 0905690140
Acceptable Financing Cash, Conventional, FHA, VA Loan
Listing Terms Cash, Conventional, FHA, VA Loan
Read Less
Want to know what your home might be worth? Contact us for a FREE valuation!

Our team is ready to help you sell your home for the highest possible price ASAP
Bought with GC AND ASSOCIATES REALTY,INC.





