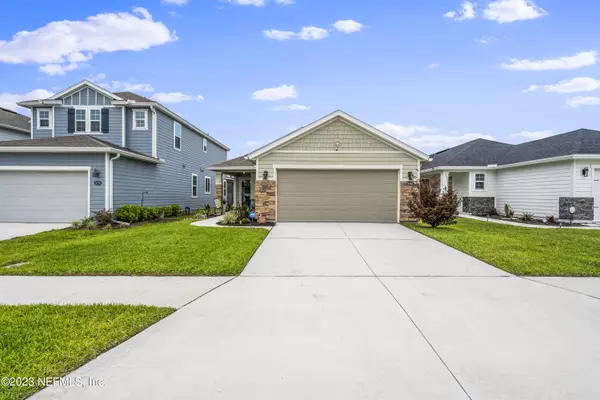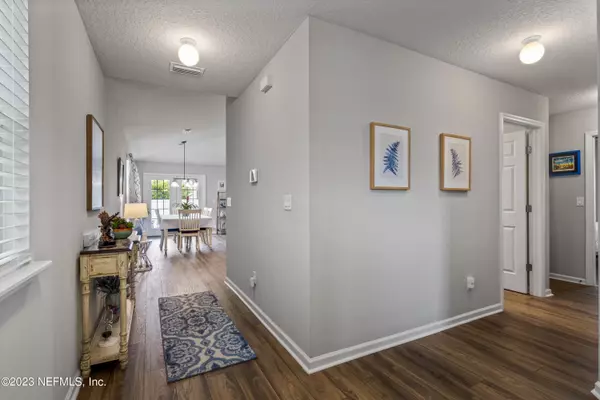$337,500
$345,000
2.2%For more information regarding the value of a property, please contact us for a free consultation.
8330 GUILD WAY Jacksonville, FL 32222
3 Beds
2 Baths
1,648 SqFt
Key Details
Sold Price $337,500
Property Type Single Family Home
Sub Type Single Family Residence
Listing Status Sold
Purchase Type For Sale
Square Footage 1,648 sqft
Price per Sqft $204
Subdivision Meadows At Oakleaf
MLS Listing ID 1223891
Sold Date 06/15/23
Bedrooms 3
Full Baths 2
HOA Fees $49/qua
HOA Y/N Yes
Originating Board realMLS (Northeast Florida Multiple Listing Service)
Year Built 2020
Property Description
A beautiful home in the Meadows at Oakleaf neighborhood. Central location less than 5 minutes to shopping, dining and just 10 minutes from the interstate. Built in 2020, this 3 bedroom 2 bath home is a must see. When you step through the front door there is an office/bonus space to the right. Continue through the foyer that opens up to the open concept living space. The spacious island, granite countertops and luxury vinyl throughout is sure to impress. The primary bedroom features a large walk in closet while the bathroom has double sinks and an oversized shower. The secondary bedrooms give plenty of privacy with the split floor plan. The indoor laundry room is right off of the kitchen and the washer/dryer do stay! When you step out back there is a covered concrete patio perfect for grilling or outdoor entertaining. Privacy won't be a concern in the fully fenced yard. If you are looking for a home that is move-in ready... schedule a showing today!
Location
State FL
County Duval
Community Meadows At Oakleaf
Area 067-Collins Rd/Argyle/Oakleaf Plantation (Duval)
Direction From I-295 North, Take exit 12/Collins Rd. and turn L. Turn L on Rampart Rd. and R on Argyle Forest Blvd. After 4.7. miles, get in the R lane to turn R on Merchants Way. Turn L on Guild Wy. Home on L.
Rooms
Other Rooms Shed(s)
Interior
Interior Features Breakfast Bar, Entrance Foyer, Kitchen Island, Pantry, Primary Downstairs, Split Bedrooms, Walk-In Closet(s)
Heating Central
Cooling Central Air
Exterior
Garage Spaces 2.0
Fence Back Yard
Pool None
Amenities Available Playground
Porch Covered, Front Porch, Patio
Total Parking Spaces 2
Private Pool No
Building
Sewer Public Sewer
Water Public
New Construction No
Others
Tax ID 0164230525
Acceptable Financing Cash, Conventional, FHA, VA Loan
Listing Terms Cash, Conventional, FHA, VA Loan
Read Less
Want to know what your home might be worth? Contact us for a FREE valuation!

Our team is ready to help you sell your home for the highest possible price ASAP
Bought with NON MLS





