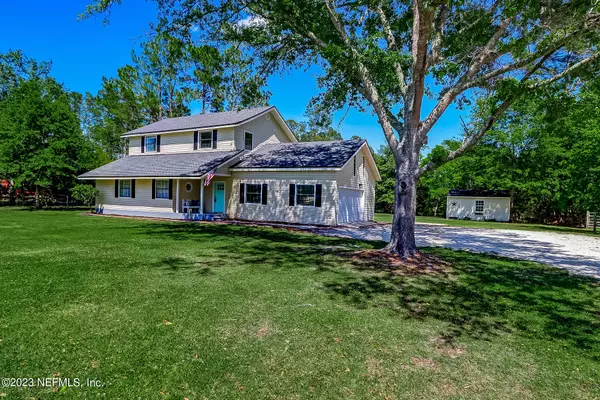$429,425
$433,850
1.0%For more information regarding the value of a property, please contact us for a free consultation.
7359 ROCKY LN Macclenny, FL 32063
3 Beds
4 Baths
2,204 SqFt
Key Details
Sold Price $429,425
Property Type Single Family Home
Sub Type Single Family Residence
Listing Status Sold
Purchase Type For Sale
Square Footage 2,204 sqft
Price per Sqft $194
Subdivision Macclenny
MLS Listing ID 1221615
Sold Date 06/06/23
Style Traditional
Bedrooms 3
Full Baths 3
Half Baths 1
HOA Y/N No
Originating Board realMLS (Northeast Florida Multiple Listing Service)
Year Built 1988
Property Description
Situated on 2.1 acres of land , this newly renovated home is move in ready. This home features 3 bedrooms and 3.5 bathrooms with a oversized 2 car attached garage. There is also a detached working shed with its own electrical panel and water supply. The main residence sits on 1 acre of cleared land and has another 1.1 acres of semi cleared land which has endless potential. It could either be subdivided for a new home, add a pole barn, or used for a larger pasture. This home is located just a few minutes from I-10 and is accessed via a private road. Some additional features include new hardwoods throughout, new carpet in bedrooms, and a large open concept living area. This property won't last long so schedule your showing today.
Location
State FL
County Baker
Community Macclenny
Area 503-Baker County-South
Direction From I-10 take 125 South, left on Rocky Ln.
Rooms
Other Rooms Workshop
Interior
Heating Central
Cooling Central Air
Laundry Electric Dryer Hookup, Washer Hookup
Exterior
Garage Spaces 2.0
Pool None
Roof Type Shingle
Porch Covered, Patio
Total Parking Spaces 2
Private Pool No
Building
Lot Description Wooded
Sewer Septic Tank
Water Well
Architectural Style Traditional
Structure Type Frame,Vinyl Siding
New Construction No
Schools
Middle Schools Baker County
High Schools Baker County
Others
Tax ID 243S21001400000225
Security Features Smoke Detector(s)
Acceptable Financing Cash, Conventional, FHA, VA Loan
Listing Terms Cash, Conventional, FHA, VA Loan
Read Less
Want to know what your home might be worth? Contact us for a FREE valuation!

Our team is ready to help you sell your home for the highest possible price ASAP
Bought with BERKSHIRE HATHAWAY HOMESERVICES FLORIDA NETWORK REALTY





