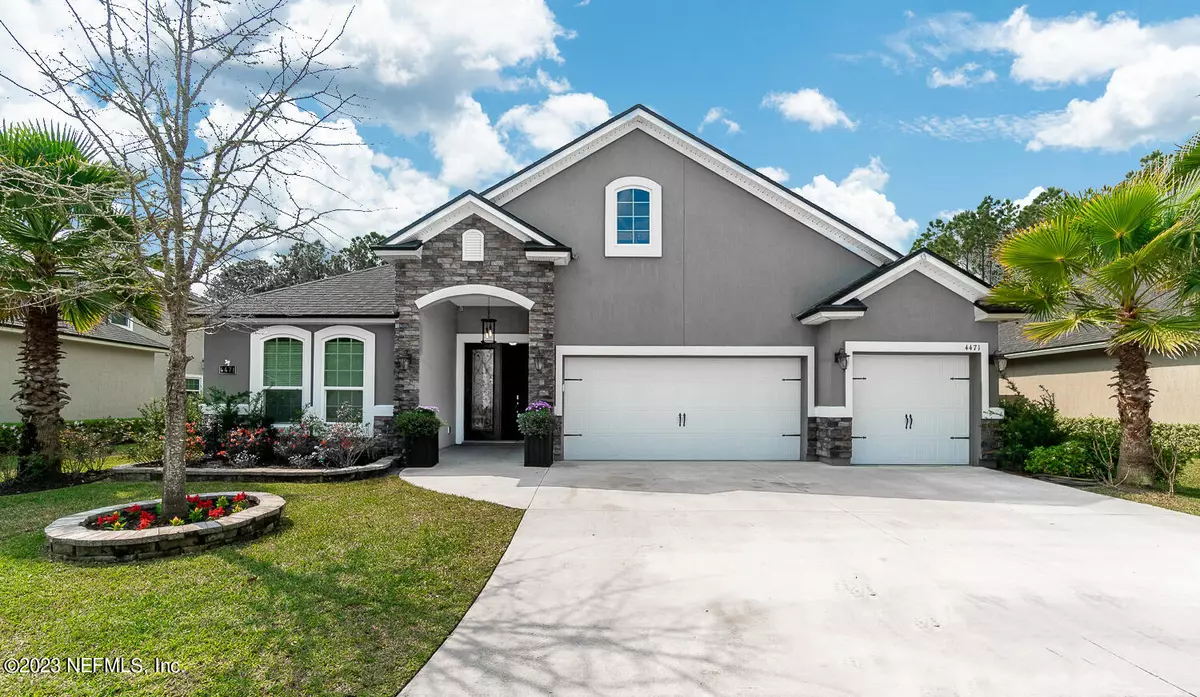$612,500
$599,990
2.1%For more information regarding the value of a property, please contact us for a free consultation.
4471 QUAIL HOLLOW RD Orange Park, FL 32065
5 Beds
4 Baths
3,241 SqFt
Key Details
Sold Price $612,500
Property Type Single Family Home
Sub Type Single Family Residence
Listing Status Sold
Purchase Type For Sale
Square Footage 3,241 sqft
Price per Sqft $188
Subdivision Eagle Landing
MLS Listing ID 1214868
Sold Date 05/19/23
Style Contemporary
Bedrooms 5
Full Baths 4
HOA Fees $4/ann
HOA Y/N Yes
Originating Board realMLS (Northeast Florida Multiple Listing Service)
Year Built 2015
Property Description
MULTIPLE OFFERS HIGHEST AND BEST BY 03/08/2023.
This Dream Finders Avalon II Model features 5 BD. 4 Ba. with numerous upgrades done to it, this is a Must See! The upstairs has a Guest Bd & Ba plus a Media /Game Room for entertainment. Pride of Ownership is definitely present shows. The property backs up to Jennings State Park so the back yard view is Forest a true Preserve so no worries of building behind it. The present owners have enjoyed going hiking. Enjoy all the Amenities Eagle Landing has to offer, shopping close by, the schools are close by and then you have the Golf Course. This community has so much to offer. If your customers have been looking for a Home in Eagle Landing, then this is a Must See for them. Make your appointment today, this home won't last long.
Location
State FL
County Clay
Community Eagle Landing
Area 139-Oakleaf/Orange Park/Nw Clay County
Direction From Argyle Forest Cross SR 23 to Oakleaf Plantation Pkwy. Turn Right into Eagle Landing Pkwy Left on Eagle Crossing Dr. Left on Autumn Pines Dr. Right on Club Lake Dr. to Quail Hollow Rd. Turn Le
Interior
Interior Features Breakfast Bar, Breakfast Nook, Built-in Features, Eat-in Kitchen, Entrance Foyer, In-Law Floorplan, Kitchen Island, Pantry, Primary Bathroom -Tub with Separate Shower, Primary Downstairs, Split Bedrooms, Walk-In Closet(s)
Heating Central, Electric, Heat Pump, Zoned, Other
Cooling Central Air, Electric, Zoned
Flooring Concrete, Tile
Fireplaces Number 1
Fireplaces Type Electric, Other
Fireplace Yes
Exterior
Parking Features Additional Parking, Garage Door Opener
Garage Spaces 3.0
Fence Back Yard, Wrought Iron
Pool Community, Pool Sweep
Utilities Available Cable Connected, Other
Amenities Available Basketball Court, Children's Pool, Clubhouse, Fitness Center, Jogging Path, Tennis Court(s)
View Protected Preserve
Roof Type Shingle
Accessibility Accessible Common Area
Porch Porch, Screened
Total Parking Spaces 3
Private Pool No
Building
Lot Description Irregular Lot, Sprinklers In Front, Sprinklers In Rear
Sewer Public Sewer
Water Public
Architectural Style Contemporary
Structure Type Frame,Stucco
New Construction No
Schools
Elementary Schools Discovery Oaks
Middle Schools Oakleaf Jr High
High Schools Oakleaf High School
Others
HOA Name The Cam Team
Tax ID 13042400554200706
Security Features Security System Owned,Smoke Detector(s)
Acceptable Financing Cash, Conventional, FHA, VA Loan
Listing Terms Cash, Conventional, FHA, VA Loan
Read Less
Want to know what your home might be worth? Contact us for a FREE valuation!

Our team is ready to help you sell your home for the highest possible price ASAP
Bought with ROBERT SLACK, LLC.





