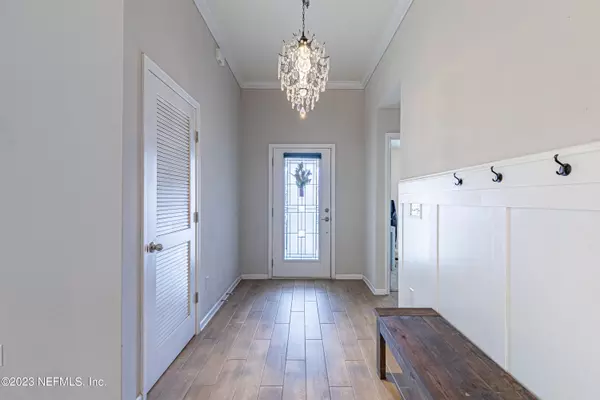$365,000
$365,000
For more information regarding the value of a property, please contact us for a free consultation.
12316 ITANI WAY Jacksonville, FL 32226
4 Beds
2 Baths
1,800 SqFt
Key Details
Sold Price $365,000
Property Type Single Family Home
Sub Type Single Family Residence
Listing Status Sold
Purchase Type For Sale
Square Footage 1,800 sqft
Price per Sqft $202
Subdivision Cedarbrook
MLS Listing ID 1209259
Sold Date 05/11/23
Bedrooms 4
Full Baths 2
HOA Fees $32/ann
HOA Y/N Yes
Originating Board realMLS (Northeast Florida Multiple Listing Service)
Year Built 2018
Property Description
Adorable, well maintained move in ready home in Cedarbrook. This 4 bedroom 2 bath home boasts wood look ceramic tile throughout the living area, neutral paint, crown moulding, recessed lighting, and gorgeous upgraded chandelier in foyer. The bright open floor plan features a spacious kitchen with 42'' grey cabinets, stainless steel appliances, quartz counters, farmhouse sink and detailed tiled back splash. Primary bedroom has a walk in closet and en suite with double vanity and inviting garden bathtub. Relax or entertain outside on the screened back lanai overlooking the fire pit and open patio surrounded by a fully fenced private backyard. Zoned for A+ Elementary School New Berlin and right down the road from Sheffield Park, Rivercity Marketplace, and Major Highways
Location
State FL
County Duval
Community Cedarbrook
Area 096-Ft George/Blount Island/Cedar Point
Direction From I295, take exit 40 (Alta Dr). Drive approx. 2 miles. Turn Right onto New Berlin Rd. Take right into Cedarbrook community. Take first left, then first right and drive to the end, R on Itani Way.
Interior
Interior Features Breakfast Bar, Eat-in Kitchen, Primary Bathroom -Tub with Separate Shower, Split Bedrooms, Walk-In Closet(s)
Heating Central
Cooling Central Air
Flooring Carpet, Tile
Exterior
Parking Features Garage Door Opener
Garage Spaces 2.0
Fence Back Yard, Vinyl
Pool None
Amenities Available Playground
Roof Type Shingle
Porch Patio, Screened
Total Parking Spaces 2
Private Pool No
Building
Sewer Public Sewer
Water Public
Structure Type Fiber Cement,Frame
New Construction No
Others
Tax ID 1066020990
Security Features Smoke Detector(s)
Acceptable Financing Cash, Conventional, FHA, VA Loan
Listing Terms Cash, Conventional, FHA, VA Loan
Read Less
Want to know what your home might be worth? Contact us for a FREE valuation!

Our team is ready to help you sell your home for the highest possible price ASAP
Bought with 904 REALTY LLC





