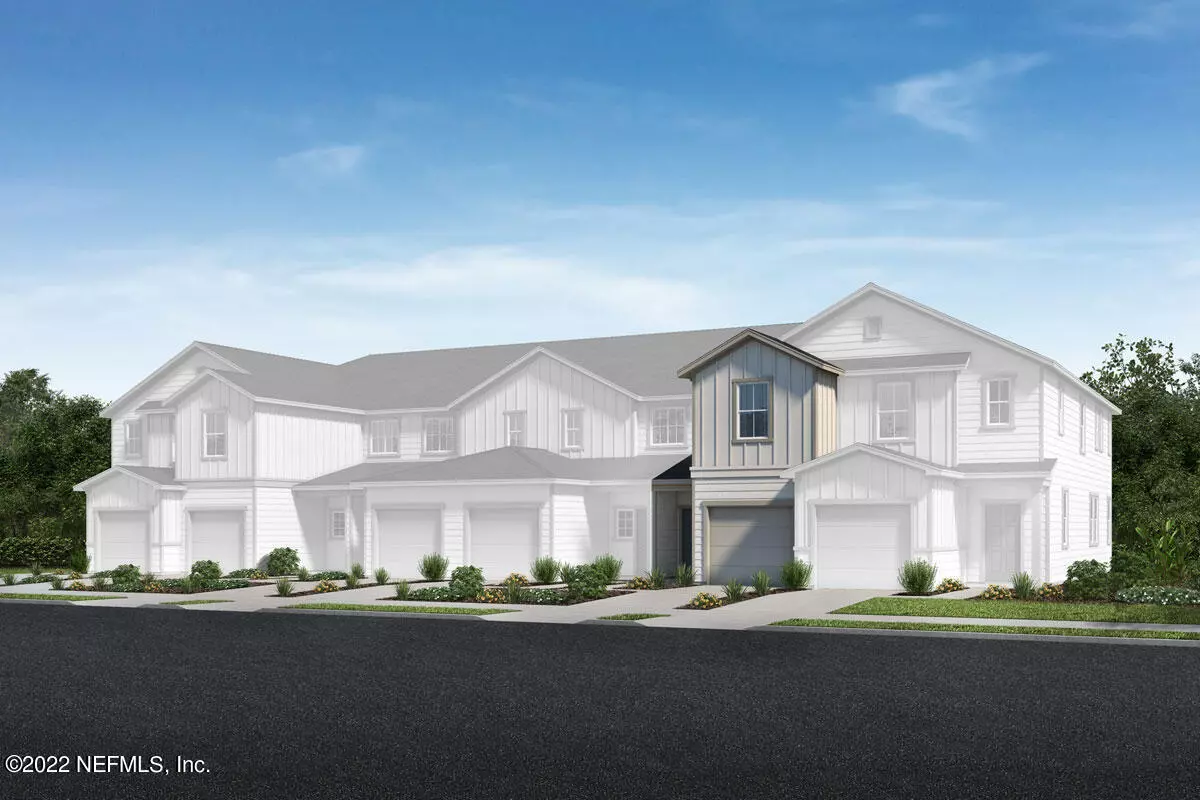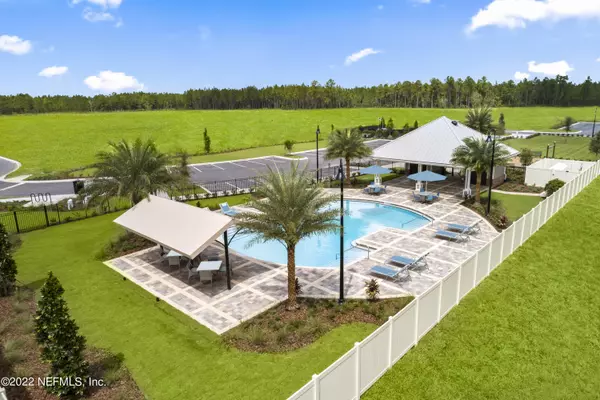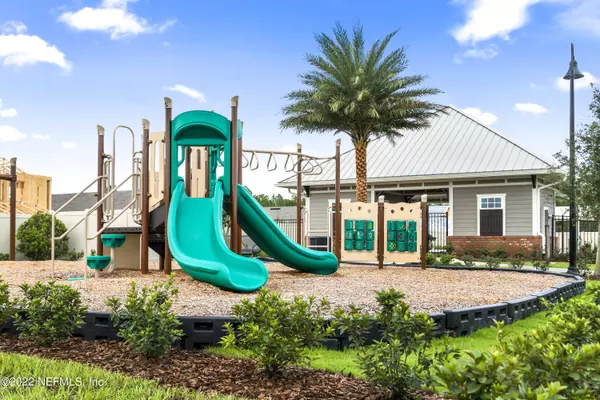$274,990
$274,990
For more information regarding the value of a property, please contact us for a free consultation.
9797 FIDDLEBACK LN Jacksonville, FL 32222
3 Beds
3 Baths
1,359 SqFt
Key Details
Sold Price $274,990
Property Type Townhouse
Sub Type Townhouse
Listing Status Sold
Purchase Type For Sale
Square Footage 1,359 sqft
Price per Sqft $202
Subdivision Meadows At Oakleaf
MLS Listing ID 1173959
Sold Date 05/03/23
Bedrooms 3
Full Baths 2
Half Baths 1
Construction Status Under Construction
HOA Fees $229/mo
HOA Y/N Yes
Originating Board realMLS (Northeast Florida Multiple Listing Service)
Year Built 2022
Property Description
The Meadows at Oakleaf Townhomes exteriors offers durability and style combined in one. The highly rated Allura Fiber Cement lap siding on each home is individually styled with stone façade, board and batten trim, and/or shingles shake finishes. Free up your weekends...your home will have a beautifully landscaped yard, mulched flower beds and separate irrigation all maintenance free for you. The Hawkins home features 9' ceilings and comes with an open kitchen to great room for easy entertaining. The kitchen has Stainless Steel Whirlpool appliances and are energy star certified, the kitchen is beautifully contrasted with beautiful 42'' upper Expresso cabinets and White Quartz countertops. Luxury vinyl plank is throughout the floor, huge storage under the staircase is a signature feature of of
Location
State FL
County Duval
Community Meadows At Oakleaf
Area 067-Collins Rd/Argyle/Oakleaf Plantation (Duval)
Direction From I-295 North, take Exit 12/Collins Rd. and turn left. Turn left on Rampart Rd. and right on Argyle Forest Blvd. After 4.7 mi., get in the right lane to turn right on Merchants Way.
Interior
Interior Features Breakfast Bar, Pantry, Primary Bathroom - Shower No Tub, Split Bedrooms, Walk-In Closet(s)
Heating Central
Cooling Central Air
Furnishings Unfurnished
Laundry Electric Dryer Hookup, Washer Hookup
Exterior
Parking Features Assigned, Attached, Garage, Guest
Garage Spaces 1.0
Pool Community
Amenities Available Jogging Path, Maintenance Grounds, Playground, Trash
Roof Type Shingle
Total Parking Spaces 1
Private Pool No
Building
Sewer Public Sewer
Water Public
Structure Type Fiber Cement,Frame
New Construction Yes
Construction Status Under Construction
Schools
Elementary Schools Enterprise
Middle Schools Charger Academy
High Schools Westside High School
Others
HOA Name ALSOP Property Mgmt
Security Features Smoke Detector(s)
Acceptable Financing Cash, Conventional, FHA, VA Loan
Listing Terms Cash, Conventional, FHA, VA Loan
Read Less
Want to know what your home might be worth? Contact us for a FREE valuation!

Our team is ready to help you sell your home for the highest possible price ASAP





