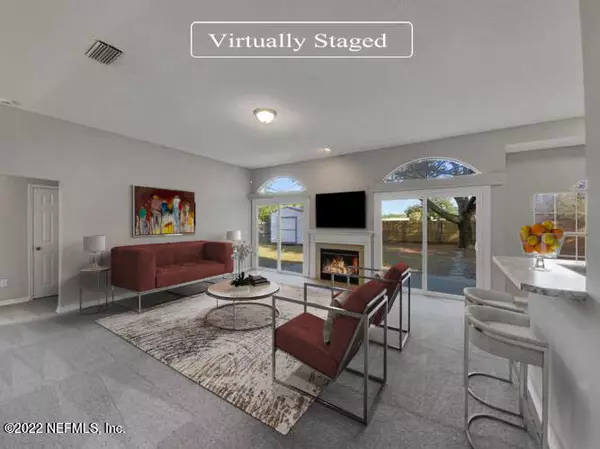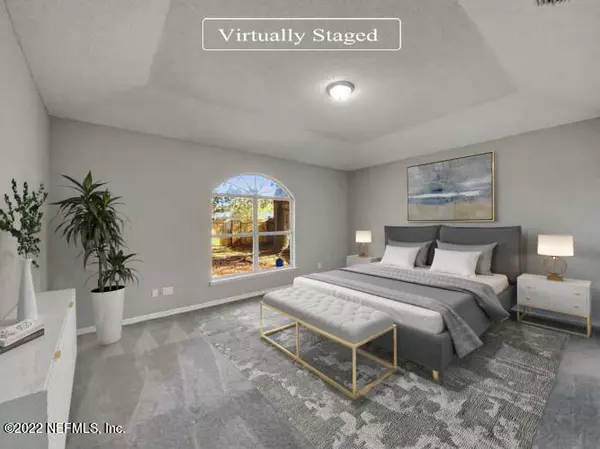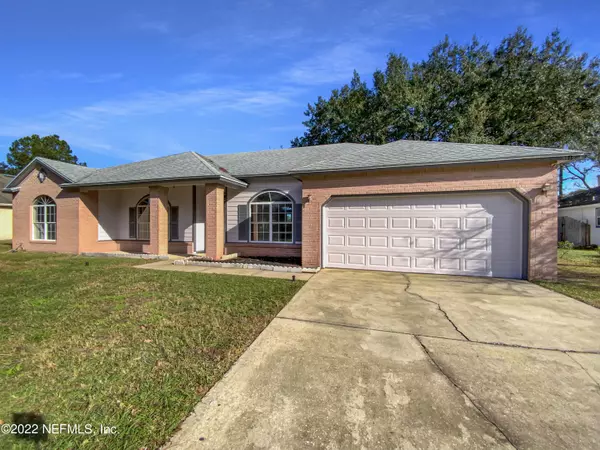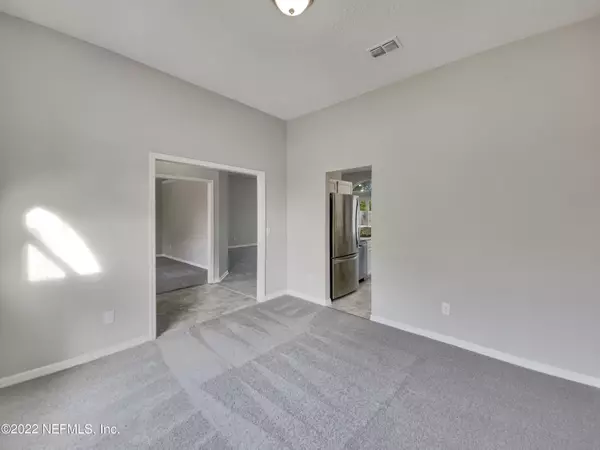$313,000
$323,000
3.1%For more information regarding the value of a property, please contact us for a free consultation.
8919 COUNTRY BEND CIR N Jacksonville, FL 32244
3 Beds
2 Baths
1,961 SqFt
Key Details
Sold Price $313,000
Property Type Single Family Home
Sub Type Single Family Residence
Listing Status Sold
Purchase Type For Sale
Square Footage 1,961 sqft
Price per Sqft $159
Subdivision Argyle/Chimney Lakes
MLS Listing ID 1205709
Sold Date 04/25/23
Bedrooms 3
Full Baths 2
HOA Fees $36/qua
HOA Y/N Yes
Originating Board realMLS (Northeast Florida Multiple Listing Service)
Year Built 1991
Property Description
Welcome to this fabulous area! This home has New HVAC, Fresh Interior Paint, New flooring throughout the home and New Appliances. Windows create a light filled interior with well placed neutral accents. Meal prep is a breeze in the kitchen, complete with a spacious center island. Head to the spacious primary suite with good layout and closet included. Extra bedrooms add nice flex space for your everyday needs. The primary bathroom is fully equipped with a separate tub and shower, double sinks, and plenty of under sink storage. Take it easy in the fenced in back yard. The sitting area makes it great for BBQs! Like what you hear? Come see it for yourself!
Location
State FL
County Duval
Community Argyle/Chimney Lakes
Area 067-Collins Rd/Argyle/Oakleaf Plantation (Duval)
Direction Head south on FL-23 S Take exit 37 toward Argyle Forest Blvd Keep right to stay on Argyle Forest Blvd Right onto Staples Mill Dr Right onto Trappers Creek Dr Left onto Country Bend Cir N
Interior
Heating Electric
Cooling Electric
Exterior
Parking Features Additional Parking, Attached, Garage
Garage Spaces 2.0
Pool None
Total Parking Spaces 2
Private Pool No
Building
Sewer Public Sewer
Water Public
New Construction No
Schools
Elementary Schools Chimney Lakes
Middle Schools Charger Academy
High Schools Westside High School
Others
Tax ID 0164636490
Acceptable Financing Cash, Conventional, FHA, VA Loan
Listing Terms Cash, Conventional, FHA, VA Loan
Read Less
Want to know what your home might be worth? Contact us for a FREE valuation!

Our team is ready to help you sell your home for the highest possible price ASAP
Bought with HOUSE AND HOME REALTY





