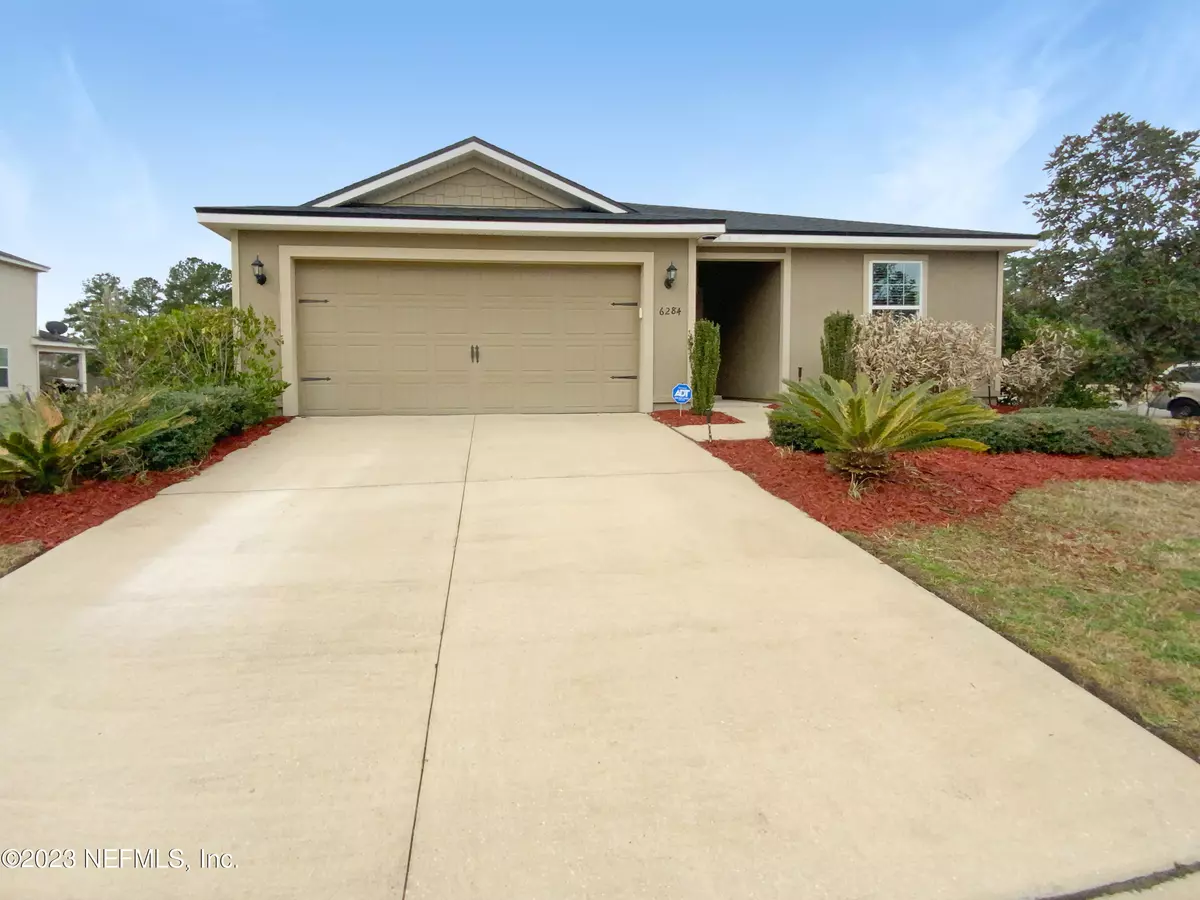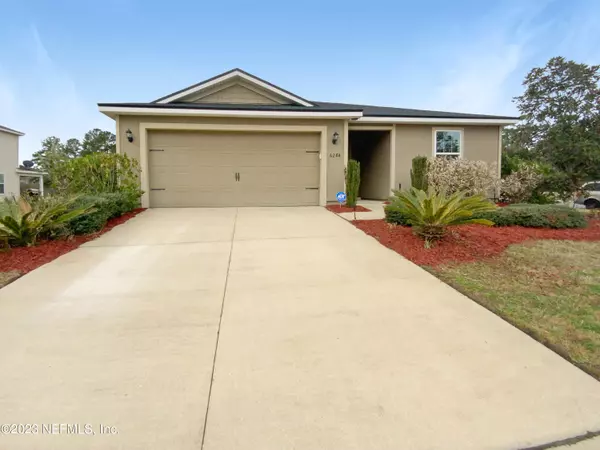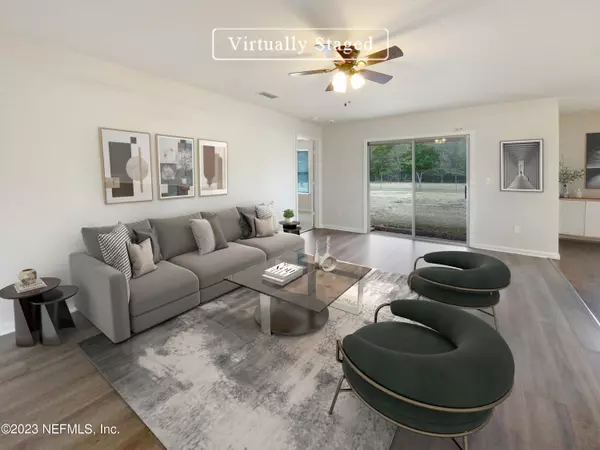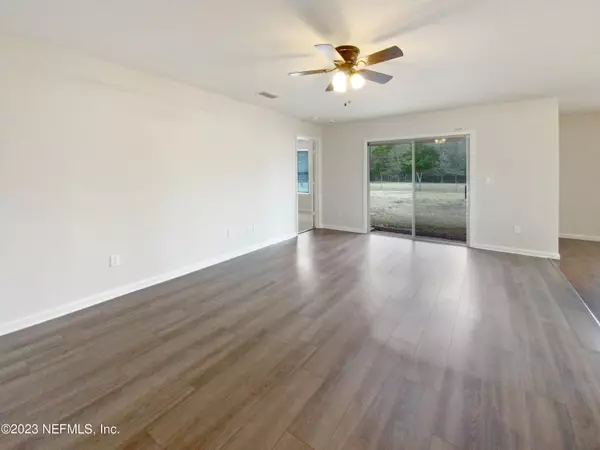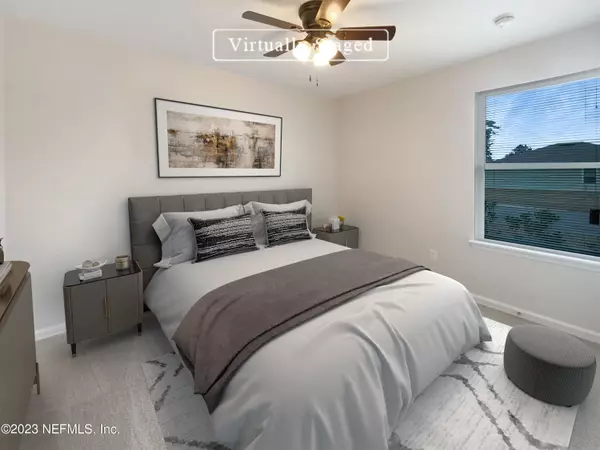$267,000
$267,000
For more information regarding the value of a property, please contact us for a free consultation.
6284 SANDS POINTE DR Macclenny, FL 32063
3 Beds
2 Baths
1,383 SqFt
Key Details
Sold Price $267,000
Property Type Single Family Home
Sub Type Single Family Residence
Listing Status Sold
Purchase Type For Sale
Square Footage 1,383 sqft
Price per Sqft $193
Subdivision Sands Pointe
MLS Listing ID 1187306
Sold Date 04/21/23
Bedrooms 3
Full Baths 2
HOA Fees $41/ann
HOA Y/N Yes
Originating Board realMLS (Northeast Florida Multiple Listing Service)
Year Built 2017
Property Description
Welcome to this gorgeous neighborhood! Terrific 3 bedroom and 2 bath home with a 2 car garage. The kitchen boasts generous counter space making cooking and entertaining a delight. Step inside this beautiful interior with plenty of natural light, and neutral palette. The main bedroom boasts a private ensuite with single sink and walk-in closet. Other bedrooms offer plush carpet, ceiling fans, and sizable closets. Lush green landscape surrounds this beautiful house. Don't miss this incredible opportunity.
Location
State FL
County Baker
Community Sands Pointe
Area 501-Macclenny Area
Direction Head south on FL-121 S Turn right onto Co Rd 23B Continue straight onto Sands Pointe Dr
Interior
Heating Electric
Cooling Electric
Exterior
Parking Features Additional Parking, Attached, Garage
Garage Spaces 2.0
Pool None
Total Parking Spaces 2
Private Pool No
Building
Sewer Public Sewer
Water Public
New Construction No
Schools
Elementary Schools Macclenny
Middle Schools Baker County
High Schools Baker County
Others
HOA Name Sands Pointe Homeown
Tax ID 192S22020800000820
Acceptable Financing Cash, Conventional, FHA, VA Loan
Listing Terms Cash, Conventional, FHA, VA Loan
Read Less
Want to know what your home might be worth? Contact us for a FREE valuation!

Our team is ready to help you sell your home for the highest possible price ASAP
Bought with UNITED REAL ESTATE GALLERY

