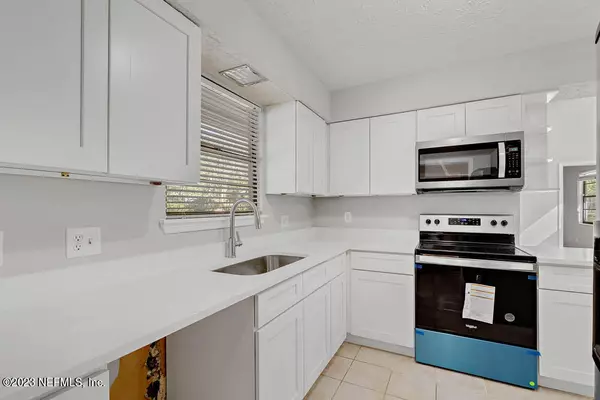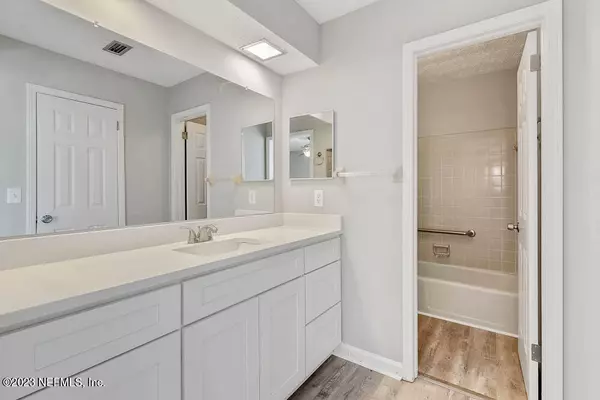$332,500
$344,900
3.6%For more information regarding the value of a property, please contact us for a free consultation.
849 HIBERNIA FOREST DR Fleming Island, FL 32003
4 Beds
2 Baths
1,714 SqFt
Key Details
Sold Price $332,500
Property Type Single Family Home
Sub Type Single Family Residence
Listing Status Sold
Purchase Type For Sale
Square Footage 1,714 sqft
Price per Sqft $193
Subdivision Hibernia Forest
MLS Listing ID 1217576
Sold Date 03/31/23
Style Ranch
Bedrooms 4
Full Baths 2
HOA Y/N No
Originating Board realMLS (Northeast Florida Multiple Listing Service)
Year Built 1976
Property Description
***JUST REMODELED** 4/2 ALL BRICK HOME, 2 CAR GARAGE SITUATED ON JUST OVER A HALF ACRE! BRAND NEW KITCHEN WITH STAINLESS STEEL APPLIANCES AND GRANITE COUNTERTOPS,REMODELED BATHROOMS,FRESHLY PAINTED INSIDE AND OUT, NEW LVP AND CARPETING THROUGHOUT,UPDATED ELECTRICAL PANEL,NEW WATER HEATER,VAULTED CEILINGS,DETACHED OVERSIZED 2 CAR GARAGE, 2 SEPARATE DRIVEWAYS,ROOM FOR BOATS,RVS, AND CHICKENS!! NO HOA OR CDD FEES, WILL PASS ALL INSPECTIONS. ROOF WILL BE REPLACED PRIOR TO CLOSING DUE TO AGE.
Location
State FL
County Clay
Community Hibernia Forest
Area 123-Fleming Island-Se
Direction Head south on US-17 S , Turn left onto Hibernia Forest Dr
Interior
Interior Features Primary Bathroom - Tub with Shower, Split Bedrooms, Vaulted Ceiling(s), Walk-In Closet(s)
Heating Central
Cooling Central Air
Flooring Concrete, Tile, Vinyl
Fireplaces Number 1
Fireplaces Type Wood Burning
Furnishings Unfurnished
Fireplace Yes
Laundry Electric Dryer Hookup, Washer Hookup
Exterior
Parking Features Additional Parking
Garage Spaces 2.0
Pool None
Amenities Available RV/Boat Storage
Roof Type Shingle
Porch Patio
Total Parking Spaces 2
Private Pool No
Building
Lot Description Cul-De-Sac, Sprinklers In Front, Sprinklers In Rear
Sewer Septic Tank
Water Well
Architectural Style Ranch
New Construction No
Others
Tax ID 38052601475800000
Acceptable Financing Cash, Conventional, FHA, VA Loan
Listing Terms Cash, Conventional, FHA, VA Loan
Read Less
Want to know what your home might be worth? Contact us for a FREE valuation!

Our team is ready to help you sell your home for the highest possible price ASAP
Bought with TATUM REALTY AND PROPERTY MANAGEMENT SERVICES





