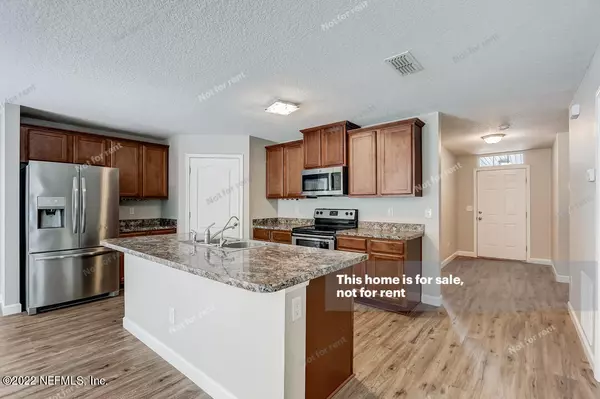$270,000
$297,000
9.1%For more information regarding the value of a property, please contact us for a free consultation.
12348 CROSSFIELD DR Jacksonville, FL 32219
3 Beds
2 Baths
1,572 SqFt
Key Details
Sold Price $270,000
Property Type Single Family Home
Sub Type Single Family Residence
Listing Status Sold
Purchase Type For Sale
Square Footage 1,572 sqft
Price per Sqft $171
Subdivision Villages Of Westport
MLS Listing ID 1167840
Sold Date 02/23/23
Style Ranch,Traditional
Bedrooms 3
Full Baths 2
HOA Fees $7/ann
HOA Y/N Yes
Originating Board realMLS (Northeast Florida Multiple Listing Service)
Year Built 2017
Property Description
One or more photo( s) may have been virtually staged if applies : This home is on the Northside of Jacksonville, this community offers a pool, cabana, grilling area, basketball courts, soccer field and play/picnic area. Backyard has aluminum fencing which allows for views of the nature preserve, extended paver patio. This is the D.R. Horton The Lismore Floorplan with an open layout and split bedroom floor plan creates the ideal living area, front entry has a coat closet and dedicated mudroom/washroom. The open kitchen offers warm mahogany cabinets, stainless steel appliances, and a large island buffet. The master bedroom features a walk-in closet and an en-suite with double vanity sinks and soaking garden tub, conveniently located minutes from the Jacksonville
International Airport
Location
State FL
County Duval
Community Villages Of Westport
Area 091-Garden City/Airport
Direction I-295 N to exit 28B and merge onto US-1 N /New Kings Rd. toward Callahan to right on Dunn Ave. Left onto Braddock Rd. Left on Sandle Drive. Right onto Hanford Street. Right on Crossfield Drive
Interior
Interior Features Entrance Foyer, Kitchen Island, Pantry, Primary Bathroom - Tub with Shower, Split Bedrooms, Walk-In Closet(s)
Heating Central
Cooling Central Air
Flooring Carpet
Laundry Electric Dryer Hookup, Washer Hookup
Exterior
Garage Additional Parking, Attached, Garage, Garage Door Opener
Garage Spaces 2.0
Fence Back Yard, Vinyl, Wood
Pool None
Utilities Available Cable Connected
Amenities Available Basketball Court, Playground
Waterfront No
View Protected Preserve
Roof Type Shingle
Porch Covered, Front Porch, Patio, Porch
Parking Type Additional Parking, Attached, Garage, Garage Door Opener
Total Parking Spaces 2
Private Pool No
Building
Sewer Public Sewer
Water Public
Architectural Style Ranch, Traditional
Structure Type Fiber Cement,Frame
New Construction No
Schools
Elementary Schools Dinsmore
Middle Schools Highlands
High Schools Jean Ribault
Others
Tax ID 0037841700
Security Features Smoke Detector(s)
Acceptable Financing Cash, Conventional, FHA, VA Loan
Listing Terms Cash, Conventional, FHA, VA Loan
Read Less
Want to know what your home might be worth? Contact us for a FREE valuation!

Our team is ready to help you sell your home for the highest possible price ASAP
Bought with THE LEGENDS OF REAL ESTATE






