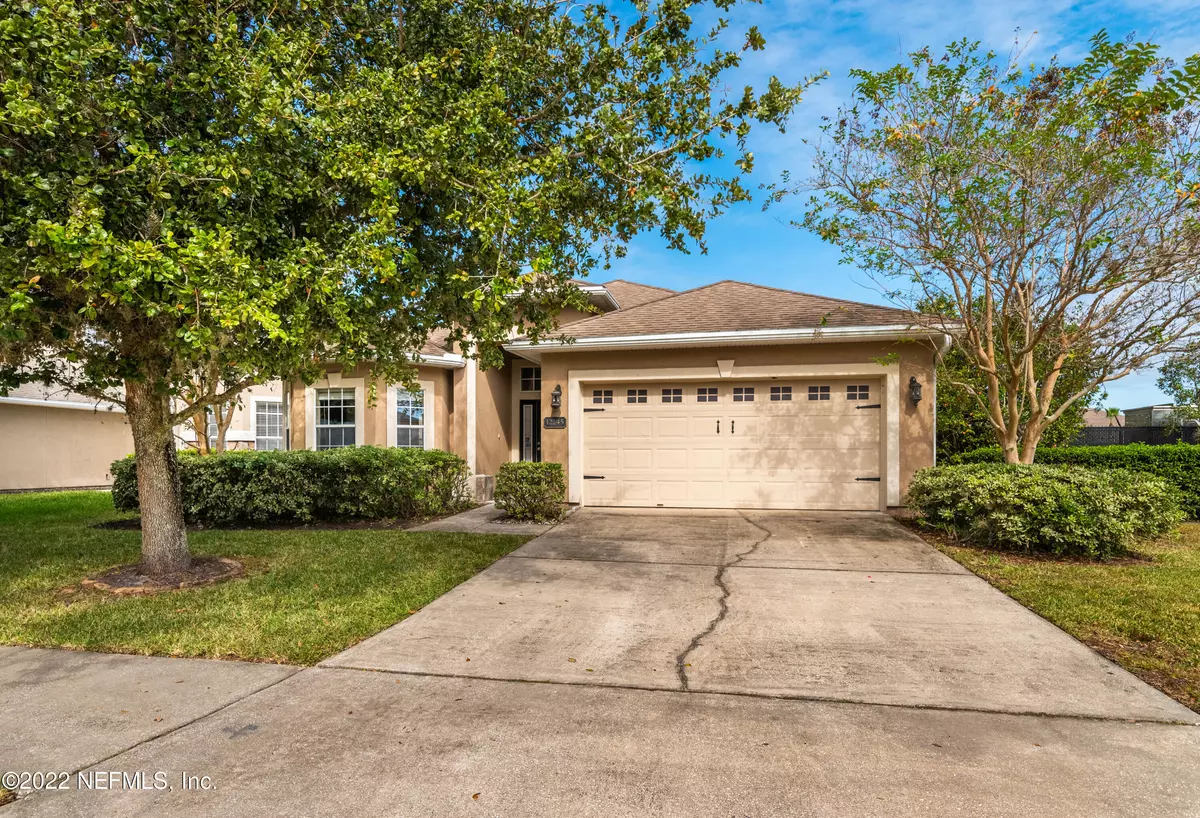$392,000
$392,000
For more information regarding the value of a property, please contact us for a free consultation.
12245 DIAMOND SPRINGS DR Jacksonville, FL 32246
4 Beds
2 Baths
2,027 SqFt
Key Details
Sold Price $392,000
Property Type Single Family Home
Sub Type Single Family Residence
Listing Status Sold
Purchase Type For Sale
Square Footage 2,027 sqft
Price per Sqft $193
Subdivision Wynnfield Lakes
MLS Listing ID 1198325
Sold Date 02/16/23
Style Traditional
Bedrooms 4
Full Baths 2
HOA Fees $3/ann
HOA Y/N Yes
Originating Board realMLS (Northeast Florida Multiple Listing Service)
Year Built 2006
Property Description
This home is a must see! Professionally painted interior and a price reduction! You will enjoy this large split four bedroom floorplan, with a large eat in kitchen area, and tons of natural light from the bay windows. The kitchen also includes granite counter tops with a lot of counter space and a large pantry. The kitchen overlooks the dining area. This home also features brand new carpet. A/C was replaced in 2015 including a Nest thermostat. You can relax in the large owners suite, featuring tray ceilings, brand new ceiling fan, and large bathroom with soaking tub and expansive walk in closet. The back yard has a covered patio with a fully fenced back yard including a sprinkler system for the yard. Wynnfield Lakes community features a resort- style pool, splash pad, fitness center, sport sport
Location
State FL
County Duval
Community Wynnfield Lakes
Area 023-Southside-East Of Southside Blvd
Direction JTB East to exit Kernan Blvd., go North, pass Beach Blvd. to Left into Wynnfield Lake subdivision. Left at the stop sign. Right on Diamond Springs Dr., house on the Right.
Interior
Interior Features Eat-in Kitchen, Pantry, Primary Bathroom -Tub with Separate Shower, Primary Downstairs, Split Bedrooms, Walk-In Closet(s)
Heating Central, Heat Pump
Cooling Central Air
Flooring Carpet, Tile
Laundry Electric Dryer Hookup, Washer Hookup
Exterior
Parking Features Attached, Garage, Garage Door Opener
Garage Spaces 2.0
Fence Back Yard, Vinyl
Pool None
Amenities Available Clubhouse, Playground, Tennis Court(s)
Roof Type Shingle
Porch Covered, Patio
Total Parking Spaces 2
Private Pool No
Building
Lot Description Corner Lot, Sprinklers In Front, Sprinklers In Rear
Sewer Public Sewer
Water Public
Architectural Style Traditional
Structure Type Frame,Stucco
New Construction No
Others
Tax ID 1652643945
Security Features Smoke Detector(s)
Acceptable Financing Cash, Conventional, VA Loan
Listing Terms Cash, Conventional, VA Loan
Read Less
Want to know what your home might be worth? Contact us for a FREE valuation!

Our team is ready to help you sell your home for the highest possible price ASAP
Bought with SVR REALTY LLC





