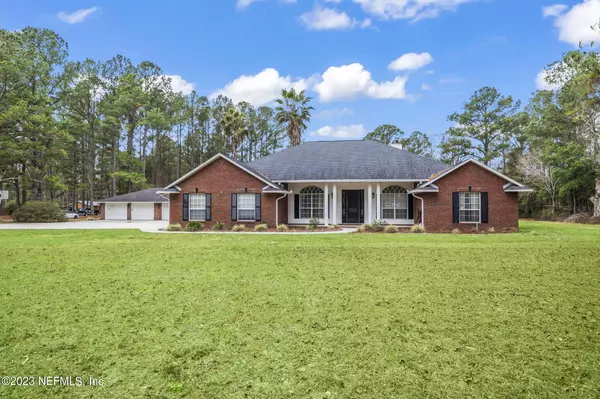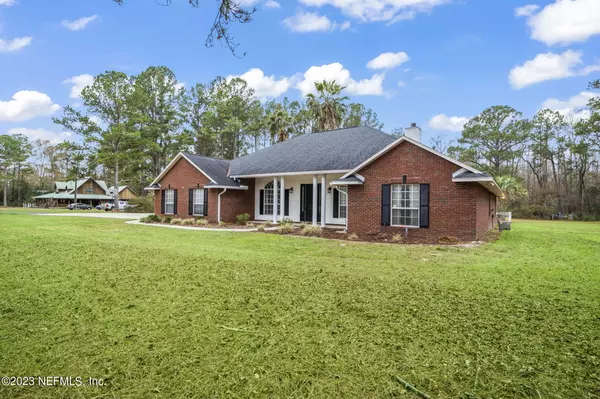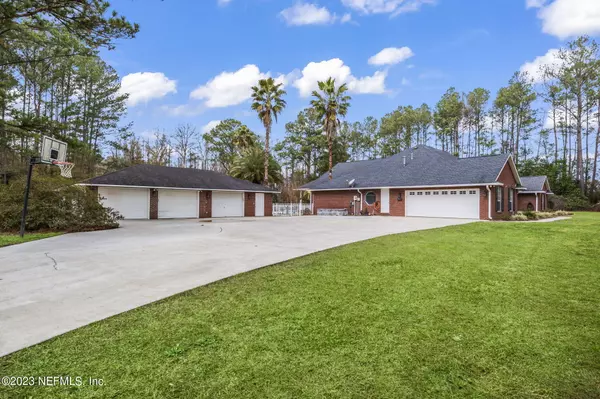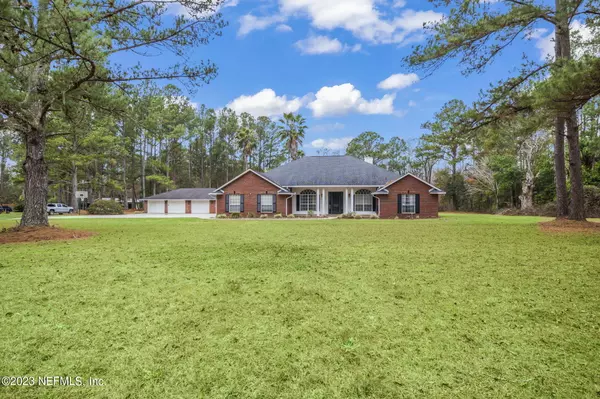$875,000
$899,000
2.7%For more information regarding the value of a property, please contact us for a free consultation.
13860 N STATE ROAD 121 Macclenny, FL 32063
7 Beds
5 Baths
4,635 SqFt
Key Details
Sold Price $875,000
Property Type Single Family Home
Sub Type Single Family Residence
Listing Status Sold
Purchase Type For Sale
Square Footage 4,635 sqft
Price per Sqft $188
Subdivision Macclenny
MLS Listing ID 1206352
Sold Date 02/08/23
Style Multi Generational
Bedrooms 7
Full Baths 5
HOA Y/N No
Originating Board realMLS (Northeast Florida Multiple Listing Service)
Year Built 1994
Property Description
Endless possibilities await with this home that has over 4000 square feet of living space featuring 6 bedrooms and 4 baths inside the primary residence and 625 sqft fully equipped apartment. Apartment includes 1 bed/ 1 bath on the rear of a 3 car detached garage. Driving up the long blacktop driveway you'll find the home nestled in the middle of this nearly 10 acre property complete with hundreds of mature trees. The property has extra amenities such as a swimming pool, fishing pond, and lots of space to test out your dirtbikes, four wheelers, or side by sides. When entering the front door of the home you will be pleased that the home has been updated with modern touches throughout including new vinyl plank flooring, an impressive chef's kitchen with new cabinetry, granite countertop and stainless appliances. The home also includes two beautiful owner's suites with the largest having 16 foot ceilings, a spacious walk-in closet, and features a new bathroom with a herringbone tiled double headed shower. The home also includes 2 family rooms, a formal dining room, laundry room, an attached 2 car garage and a split floor plan that will allow for privacy. Sit on the back porch and enjoy the sunset as it lowers over the vast backyard or enjoy a cool beverage poolside. This home is one of a kind and truly does have endless possibilities for any homeowner.
Location
State FL
County Baker
Community Macclenny
Area 501-Macclenny Area
Direction Take interstate 10 to exit 336 onto SR 228 Towards Macclenny for 1.8 miles. Take a Right onto W Macclenny Ave and in 450 Ft Turn RIGHT onto N Sixth Street. Home is 3.3 Miles on the LEFT
Rooms
Other Rooms Guest House
Interior
Interior Features Split Bedrooms, Vaulted Ceiling(s), Walk-In Closet(s)
Heating Central
Cooling Central Air
Flooring Tile, Vinyl
Fireplaces Number 2
Fireplaces Type Gas
Fireplace Yes
Exterior
Parking Features Additional Parking, Attached, Detached, Garage
Garage Spaces 5.0
Pool In Ground
Roof Type Shingle
Porch Patio
Total Parking Spaces 5
Private Pool No
Building
Sewer Private Sewer
Water Private
Architectural Style Multi Generational
New Construction No
Schools
Elementary Schools Macclenny
Middle Schools Baker County
High Schools Baker County
Others
Tax ID 172S22000000000040
Acceptable Financing Cash, Conventional, VA Loan
Listing Terms Cash, Conventional, VA Loan
Read Less
Want to know what your home might be worth? Contact us for a FREE valuation!

Our team is ready to help you sell your home for the highest possible price ASAP
Bought with KELLER WILLIAMS JACKSONVILLE





