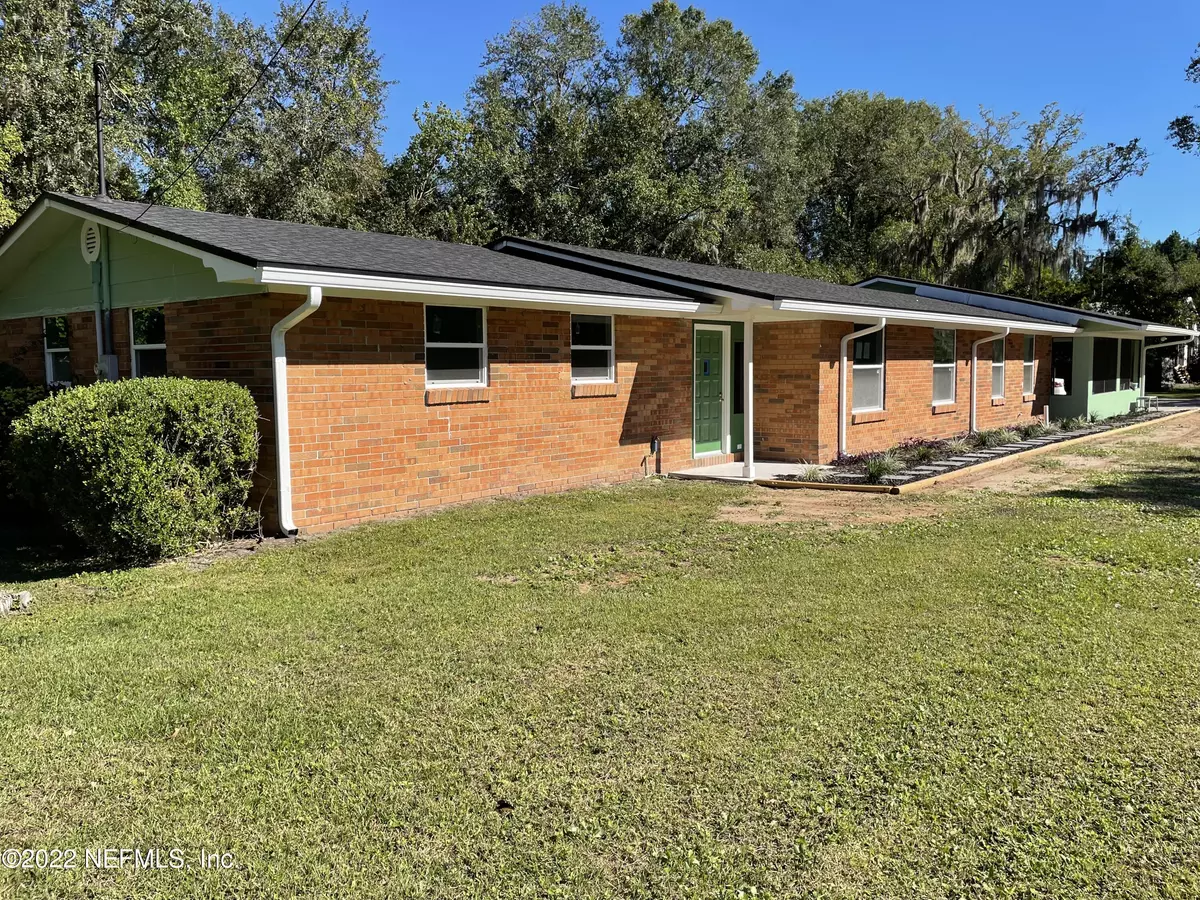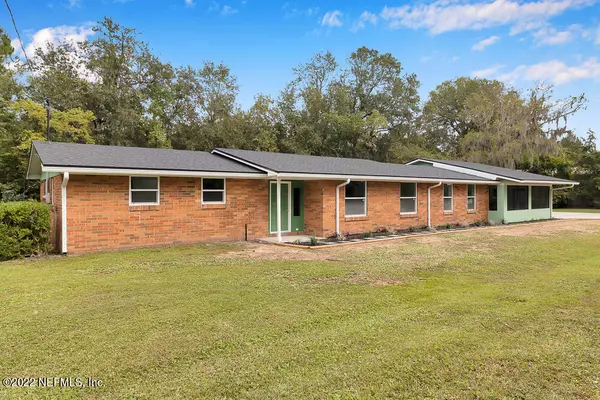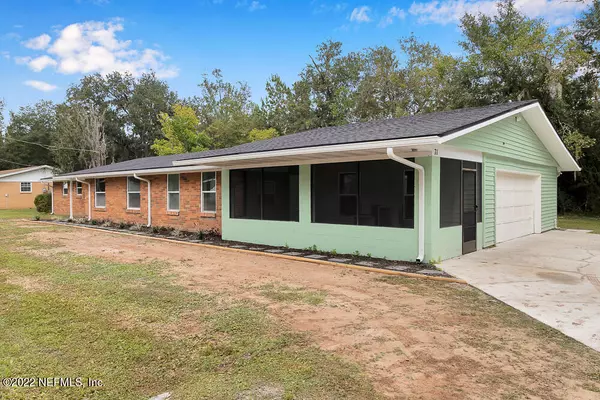$325,000
$349,000
6.9%For more information regarding the value of a property, please contact us for a free consultation.
71 DUGGER ST Macclenny, FL 32063
3 Beds
2 Baths
2,306 SqFt
Key Details
Sold Price $325,000
Property Type Single Family Home
Sub Type Single Family Residence
Listing Status Sold
Purchase Type For Sale
Square Footage 2,306 sqft
Price per Sqft $140
Subdivision Macclenny
MLS Listing ID 1194364
Sold Date 01/27/23
Style Ranch,Traditional
Bedrooms 3
Full Baths 2
HOA Y/N No
Originating Board realMLS (Northeast Florida Multiple Listing Service)
Year Built 1974
Property Description
SELLER PAID RATE BUY DOWN OF UP TO $7,500 WITH PREFERRED LENDER! Enjoy the LVP flooring & new recessed lighting throughout. Open concept from kitchen to great room is perfect for all walks of life. Kitchen has soft-close cabinets, Quartz countertops & SS appliances. The Owner's Suite is something to behold w/a private entrance to the Florida Room. The owner's bath has an enormous, beautifully tiled, shower & an Allen & Roth floating vanity. Shower enclosure installed 10/14. Bedrooms 2 & 3 are large. 2nd bath has exquisite tile work & an Allen & Roth floating vanity. Stop-n-Drop at the garage entry, the HUGE laundry room, 2 screened porches, a huge yard, & 30 amp RV plug. New roof, New 5 ton HVAC, New hot water heater, Newly re-plumbed. Just down the road from HISTORIC DOWNTOWN MACCLENNY
Location
State FL
County Baker
Community Macclenny
Area 501-Macclenny Area
Direction Take I-10 to US-301 North, turn left at the light onto SR-201 North, turn Right onto Dugger St, home is on the right.
Interior
Interior Features Breakfast Bar, Eat-in Kitchen, Entrance Foyer, Kitchen Island, Pantry, Primary Bathroom - Shower No Tub, Primary Downstairs, Split Bedrooms, Walk-In Closet(s)
Heating Central
Cooling Central Air
Flooring Tile, Vinyl
Laundry Electric Dryer Hookup, Washer Hookup
Exterior
Parking Features Attached, Garage
Garage Spaces 2.0
Pool None
Roof Type Shingle
Porch Porch, Screened
Total Parking Spaces 2
Private Pool No
Building
Sewer Public Sewer
Water Public
Architectural Style Ranch, Traditional
New Construction No
Schools
Middle Schools Baker County
High Schools Baker County
Others
Tax ID 332S22000000000220
Acceptable Financing Cash, Conventional, VA Loan
Listing Terms Cash, Conventional, VA Loan
Read Less
Want to know what your home might be worth? Contact us for a FREE valuation!

Our team is ready to help you sell your home for the highest possible price ASAP
Bought with IRON VALLEY REAL ESTATE NORTH FLORIDA





