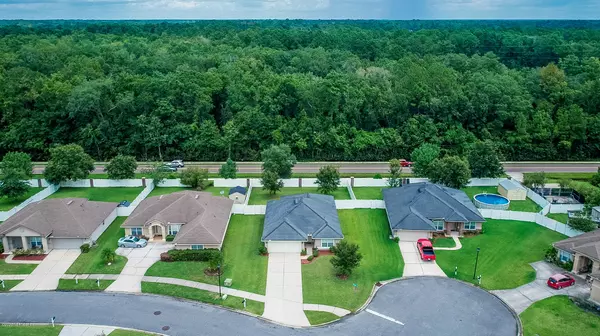$220,000
$229,000
3.9%For more information regarding the value of a property, please contact us for a free consultation.
363 SANWICK DR Jacksonville, FL 32218
3 Beds
2 Baths
1,673 SqFt
Key Details
Sold Price $220,000
Property Type Single Family Home
Sub Type Single Family Residence
Listing Status Sold
Purchase Type For Sale
Square Footage 1,673 sqft
Price per Sqft $131
Subdivision Crestwick South
MLS Listing ID 1062429
Sold Date 08/19/20
Style Traditional
Bedrooms 3
Full Baths 2
HOA Fees $34/ann
HOA Y/N Yes
Year Built 2008
Property Description
This Charming home is situated just on the edge of a culdesac. It features spacious Open floor plan for entertaining with your guests while cooking in the kitchen, large pantry closet, expansive bar top, electric fireplace, upgraded master bath, inside laundry, knockdown ceilings, Large Master suit with shower and separate tub , walk in closets and covered lanai with fully fenced in yard! Call now for your appt.
Location
State FL
County Duval
Community Crestwick South
Area 092-Oceanway/Pecan Park
Direction From I-295 or 9A to north on Main St., right at Duval Station Rd, Crestwick South community is on the right. Home sits on culdesac
Interior
Interior Features Breakfast Bar, Eat-in Kitchen, Pantry, Primary Bathroom -Tub with Separate Shower, Split Bedrooms, Walk-In Closet(s)
Heating Central
Cooling Central Air
Flooring Carpet
Fireplaces Number 1
Fireplaces Type Gas
Fireplace Yes
Laundry Electric Dryer Hookup, Washer Hookup
Exterior
Garage Spaces 2.0
Fence Back Yard
Pool None
Amenities Available Playground
Roof Type Shingle
Porch Porch
Total Parking Spaces 2
Private Pool No
Building
Lot Description Cul-De-Sac
Sewer Public Sewer
Water Public
Architectural Style Traditional
New Construction No
Others
Tax ID 1080730405
Acceptable Financing Cash, Conventional, FHA, VA Loan
Listing Terms Cash, Conventional, FHA, VA Loan
Read Less
Want to know what your home might be worth? Contact us for a FREE valuation!

Our team is ready to help you sell your home for the highest possible price ASAP
Bought with LISA DUKE REALTY LLC





