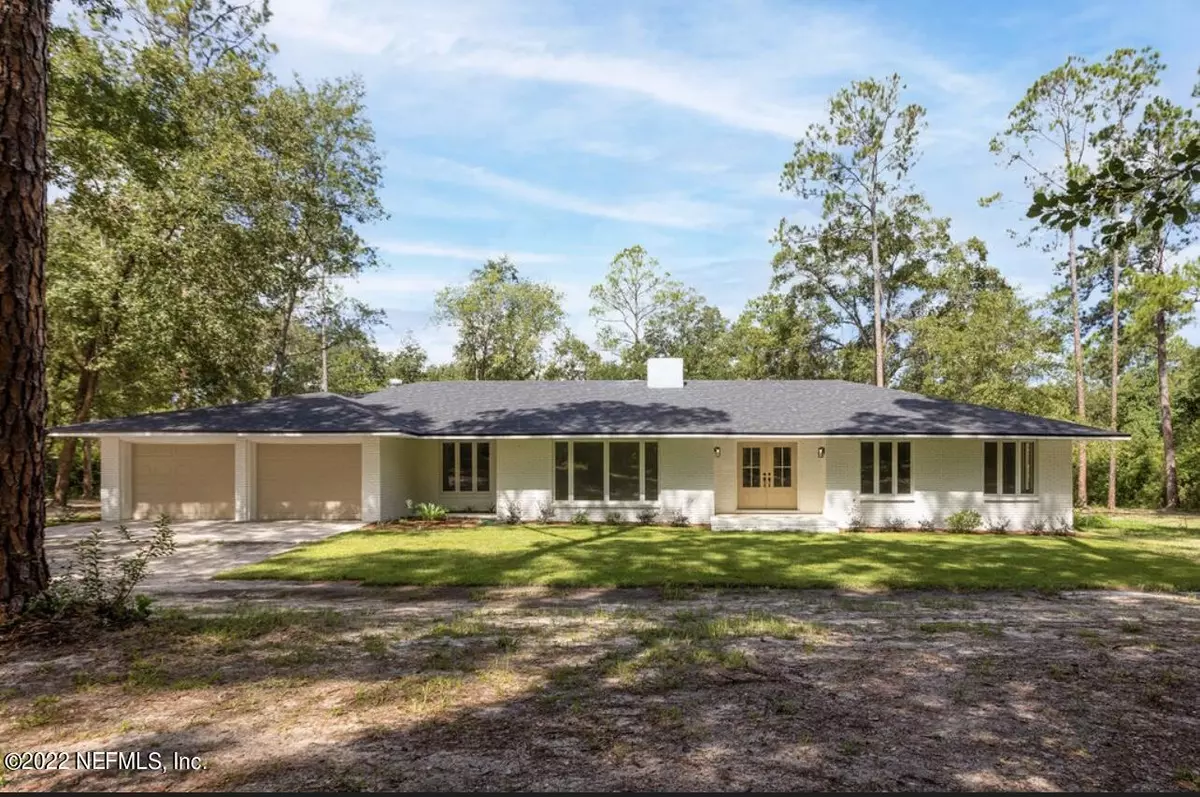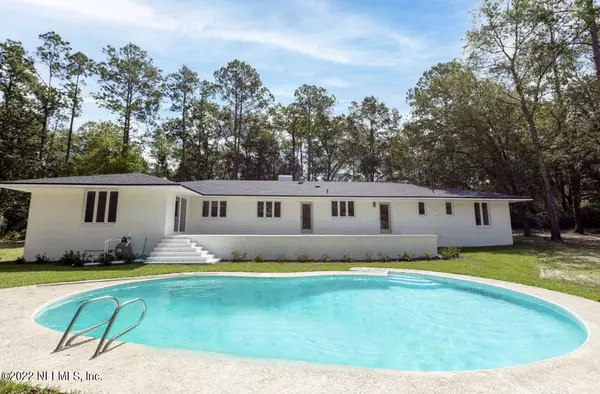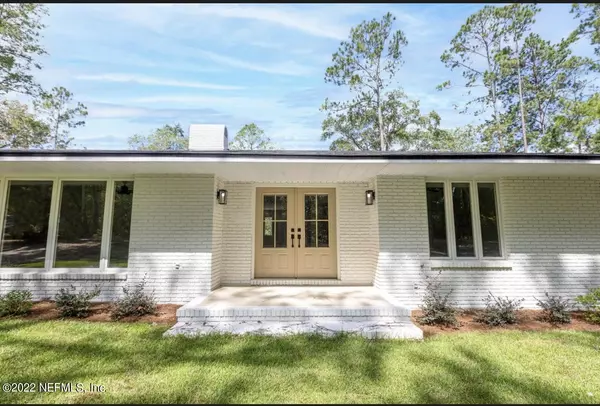$544,000
$599,900
9.3%For more information regarding the value of a property, please contact us for a free consultation.
14006 RUBEN CRAWFORD RD Macclenny, FL 32063
5 Beds
3 Baths
2,819 SqFt
Key Details
Sold Price $544,000
Property Type Single Family Home
Sub Type Single Family Residence
Listing Status Sold
Purchase Type For Sale
Square Footage 2,819 sqft
Price per Sqft $192
Subdivision Metes & Bounds
MLS Listing ID 1185396
Sold Date 12/27/22
Style Ranch
Bedrooms 5
Full Baths 2
Half Baths 1
HOA Y/N No
Originating Board realMLS (Northeast Florida Multiple Listing Service)
Year Built 1974
Property Description
Sellers are extremely motivated so make an offer!! Check out this hidden GEM! Located on a beautiful 10 acre parcel that is partially cleared, this 5 bedroom home is breathtaking! Enjoy the peace and quiet of the country life as you sit on the patio and watch the kids play in the pool or the deer graze in the backyard! On those hot summer days ride the toys down to the river and cool off in the swimming hole! The options are endless and there is nothing left for you to do here. This home features BRAND NEW roof, appliances, flooring, paint, A/C, soft close cabinets, QUARTZ countertops and so much more! The open floor plan looks out over the swimming pool and master bedroom grants access to back patio and pool as well! No expenses were spared in the revitalization of this magnificent ho Owner is related to listing agent. Some pictures are virtually staged.
Location
State FL
County Baker
Community Metes & Bounds
Area 501-Macclenny Area
Direction Take US HWY 90 headed West to Macclenny. Turn right onto N. 6th St. 3.6 miles turn left onto CR23C. 1 mile turn left onto Ruben Crawford Rd. .2 miles on the right.
Interior
Interior Features Entrance Foyer, Kitchen Island, Primary Bathroom - Tub with Shower, Walk-In Closet(s)
Heating Central
Cooling Central Air
Fireplaces Number 1
Fireplaces Type Wood Burning
Fireplace Yes
Exterior
Parking Features Additional Parking, Attached, Garage
Garage Spaces 2.0
Pool In Ground
Waterfront Description Creek
Roof Type Shingle
Porch Patio
Total Parking Spaces 2
Private Pool No
Building
Lot Description Other
Sewer Septic Tank
Water Well
Architectural Style Ranch
New Construction No
Schools
Middle Schools Baker County
High Schools Baker County
Others
Tax ID 072S22000000000210
Acceptable Financing Cash, Conventional, VA Loan
Listing Terms Cash, Conventional, VA Loan
Read Less
Want to know what your home might be worth? Contact us for a FREE valuation!

Our team is ready to help you sell your home for the highest possible price ASAP
Bought with WATSON REALTY CORP





