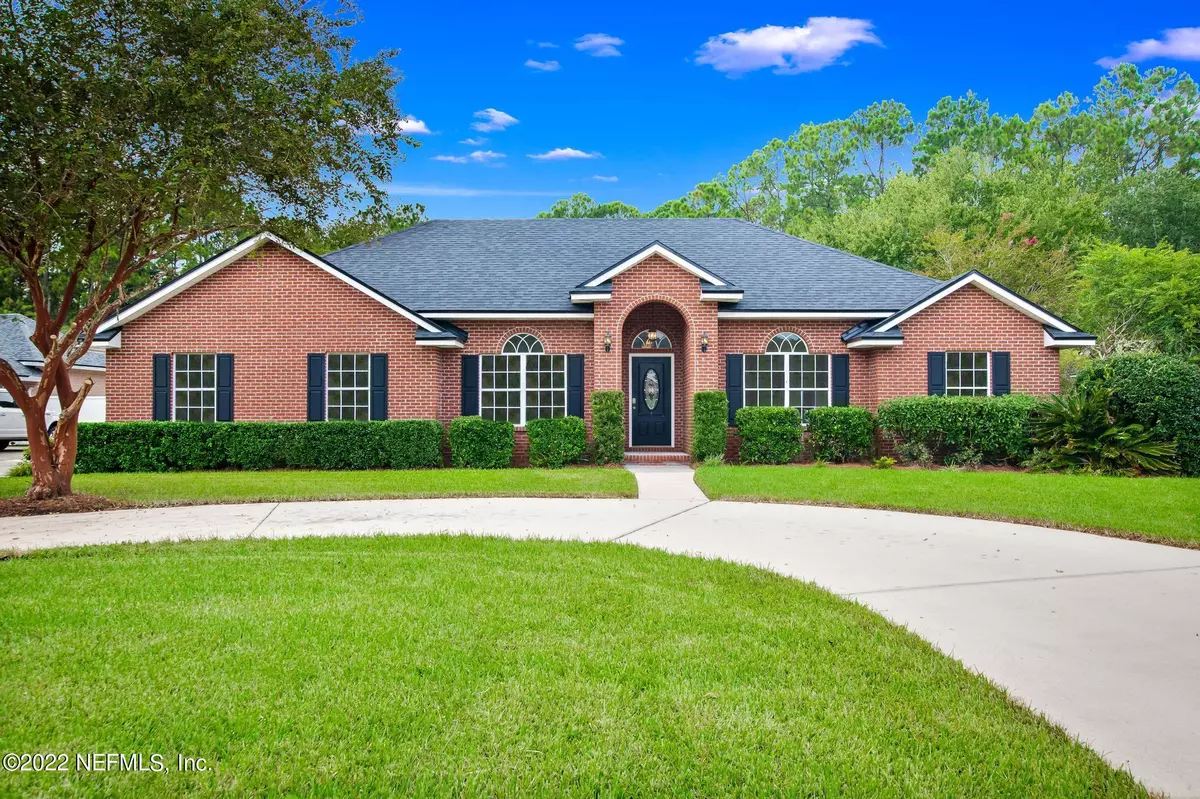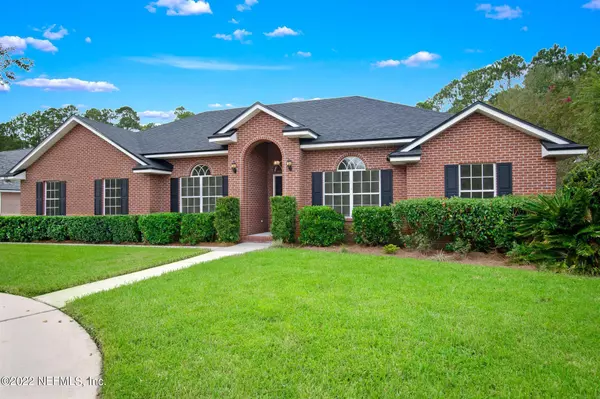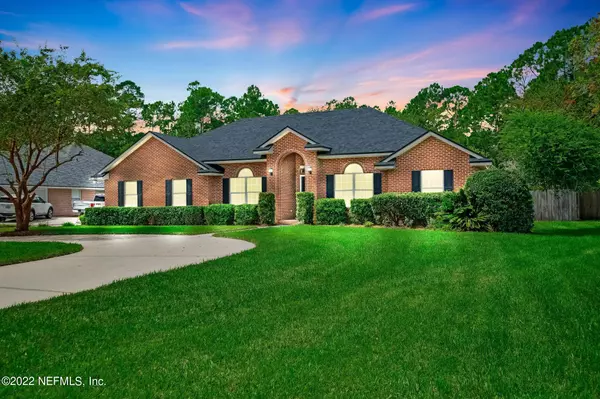$395,000
$400,000
1.3%For more information regarding the value of a property, please contact us for a free consultation.
1030 PEBBLE RIDGE DR Jacksonville, FL 32220
4 Beds
2 Baths
1,916 SqFt
Key Details
Sold Price $395,000
Property Type Single Family Home
Sub Type Single Family Residence
Listing Status Sold
Purchase Type For Sale
Square Footage 1,916 sqft
Price per Sqft $206
Subdivision Pebble Ridge
MLS Listing ID 1191525
Sold Date 12/01/22
Style Flat,Traditional
Bedrooms 4
Full Baths 2
HOA Fees $16/ann
HOA Y/N Yes
Originating Board realMLS (Northeast Florida Multiple Listing Service)
Year Built 2000
Property Description
Welcome Home To This Magnificently Sophisticated One-Level Pool Home! Beautifully situated on a .50-acre lot in a sought-after community, this 4/2/2 property dazzles with a gorgeous brick exterior, meticulous landscaping, and a convenient half-circle driveway. Exquisite style permeates the interior, which has a bright and spacious flowing floor plan, soaring ceilings, crown molding throughout, an elegant formal dining area, and an open-concept gourmet kitchen featuring new stainless-steel appliances and granite counters which overlook the adjoining family room w/fireplace. The private oversized MBR boasts back patio access, a walk-in closet, and an ensuite bath with double vanity, standalone shower, and garden tub. Conveniently located just minutes from local shops, dining, and highways.
Location
State FL
County Duval
Community Pebble Ridge
Area 081-Marietta/Whitehouse/Baldwin/Garden St
Direction Exit I-10 N on Chaffee Rd./Cross Beaver St. turn right on Old Plank Rd./Left onto Pebble Ridge, house is on the left.
Interior
Interior Features Breakfast Bar, Entrance Foyer, Pantry, Primary Bathroom -Tub with Separate Shower, Primary Downstairs, Split Bedrooms, Vaulted Ceiling(s), Walk-In Closet(s)
Heating Central
Cooling Central Air
Flooring Tile, Vinyl, Wood
Fireplaces Number 1
Fireplace Yes
Laundry Electric Dryer Hookup, Washer Hookup
Exterior
Parking Features Additional Parking, Circular Driveway
Garage Spaces 2.0
Fence Back Yard
Pool Above Ground
Amenities Available RV/Boat Storage
Roof Type Shingle
Porch Covered, Patio
Total Parking Spaces 2
Private Pool No
Building
Sewer Septic Tank
Water Public
Architectural Style Flat, Traditional
New Construction No
Others
Tax ID 0065130595
Security Features Smoke Detector(s)
Acceptable Financing Cash, Conventional, FHA, VA Loan
Listing Terms Cash, Conventional, FHA, VA Loan
Read Less
Want to know what your home might be worth? Contact us for a FREE valuation!

Our team is ready to help you sell your home for the highest possible price ASAP
Bought with BRANDON RAY REAL ESTATE GROUP LLC





