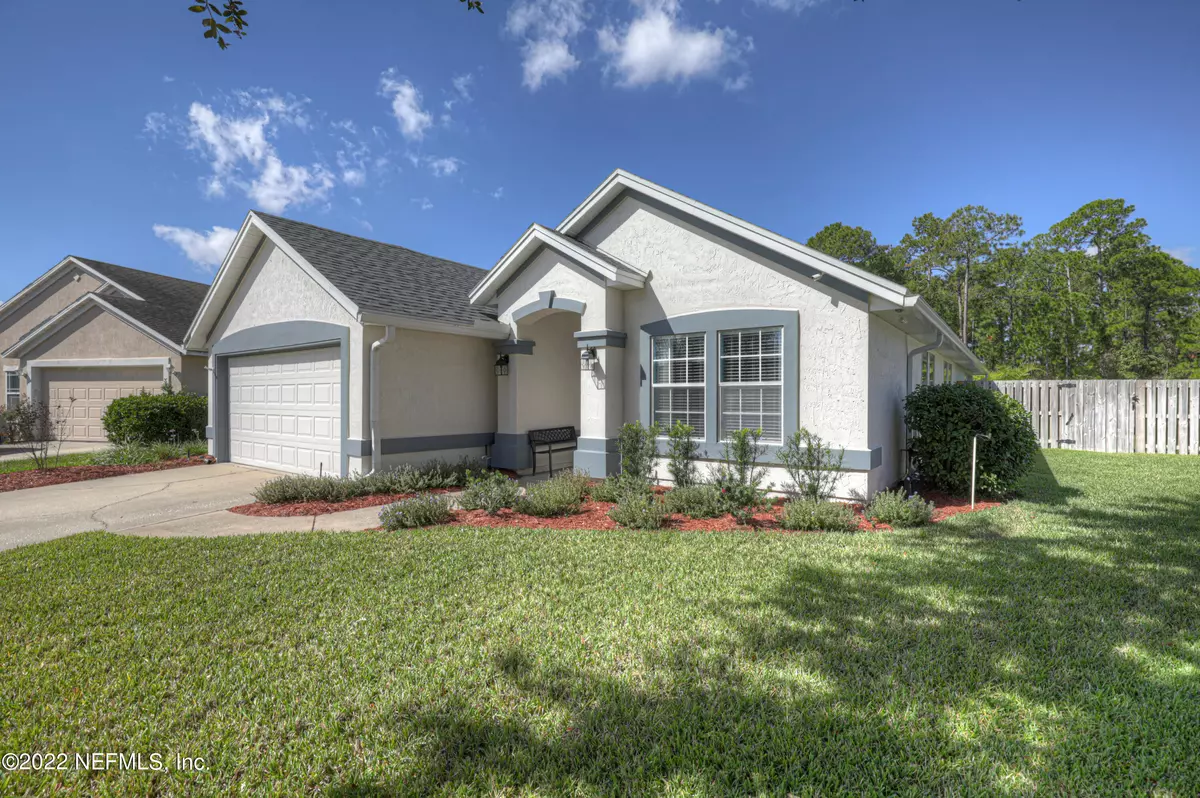$415,000
$425,900
2.6%For more information regarding the value of a property, please contact us for a free consultation.
13672 CANOE CT Jacksonville, FL 32226
4 Beds
2 Baths
2,010 SqFt
Key Details
Sold Price $415,000
Property Type Single Family Home
Sub Type Single Family Residence
Listing Status Sold
Purchase Type For Sale
Square Footage 2,010 sqft
Price per Sqft $206
Subdivision Victoria Lakes
MLS Listing ID 1197551
Sold Date 11/28/22
Bedrooms 4
Full Baths 2
HOA Fees $37/ann
HOA Y/N Yes
Originating Board realMLS (Northeast Florida Multiple Listing Service)
Year Built 2004
Property Description
Don't miss this opportunity to own this lakefront pool home at the end of a cul-de-sac in beautiful Victoria Lakes community! This four bedroom, two bathroom home is stacked full of all your entertaining needs, from the open kitchen overlooking the spacious living room to the oversized backyard with in-ground salt water pool! Unwind in the master bath with huge walk-in shower, relaxing soaking tub and separate vanities. Additional upgrades include freshly painted interior and exterior, gutters surrounding home, new roof in 2022 and AC is less than a year old. The stunning back patio has already been piped and is ready for you to build your dream outdoor kitchen!
Location
State FL
County Duval
Community Victoria Lakes
Area 096-Ft George/Blount Island/Cedar Point
Direction Take I295 to Exit 40 for Alta Drive. Head north on Alta Drive/Yellow Bluff Road and turn right onto Victoria Lakes Drive. Left onto Canoe Court and home is at the end of the cul-de-sac.
Rooms
Other Rooms Shed(s)
Interior
Interior Features Breakfast Bar, Breakfast Nook, Entrance Foyer, Primary Bathroom -Tub with Separate Shower, Walk-In Closet(s)
Heating Central, Heat Pump, Other
Cooling Central Air
Flooring Tile, Wood
Fireplaces Number 1
Fireplaces Type Gas
Furnishings Unfurnished
Fireplace Yes
Laundry Electric Dryer Hookup, Washer Hookup
Exterior
Parking Features Garage Door Opener
Garage Spaces 2.0
Fence Back Yard, Wood, Wrought Iron
Pool Community, In Ground
Utilities Available Propane
Waterfront Description Lake Front,Pond
View Water
Roof Type Shingle
Porch Patio, Porch, Screened
Total Parking Spaces 2
Private Pool No
Building
Lot Description Cul-De-Sac, Irregular Lot
Sewer Public Sewer
Water Public
Structure Type Stucco
New Construction No
Others
Tax ID 1063752380
Security Features Security System Owned,Smoke Detector(s)
Acceptable Financing Cash, Conventional, FHA, VA Loan
Listing Terms Cash, Conventional, FHA, VA Loan
Read Less
Want to know what your home might be worth? Contact us for a FREE valuation!

Our team is ready to help you sell your home for the highest possible price ASAP
Bought with KELLER WILLIAMS REALTY ATLANTIC PARTNERS





