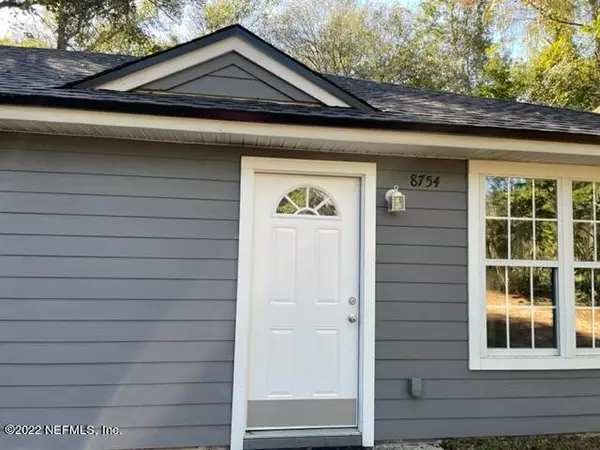$225,000
$225,000
For more information regarding the value of a property, please contact us for a free consultation.
8754 EASTWOOD RD Macclenny, FL 32063
3 Beds
2 Baths
960 SqFt
Key Details
Sold Price $225,000
Property Type Single Family Home
Sub Type Single Family Residence
Listing Status Sold
Purchase Type For Sale
Square Footage 960 sqft
Price per Sqft $234
Subdivision Macclenny
MLS Listing ID 1196240
Sold Date 11/18/22
Style Ranch,Traditional
Bedrooms 3
Full Baths 2
HOA Y/N No
Originating Board realMLS (Northeast Florida Multiple Listing Service)
Year Built 2004
Lot Dimensions .50 acre
Property Description
Home is ready for a new family! Home has open floor plan with living, dining and kitchen area creating a large space and making the home feel larger than the square feet listed on property appraiser records. It has many updates including wood look tile with faux wood grain in plank shape throughout home (no carpet).
The home has 3 bedrooms(one does not have closet and is non conforming) and 2 baths. The owners' bath has total renovation including custom designed shower with exquisite tile and glass doors. Kitchen appliances, water heater, water softener and HVAC are newer and roof is less than a week old! The half acre lot is tree lined on the sides and back giving back to nature feel and privacy. The property line goes beyond the ravine at the back of the property.
Location
State FL
County Baker
Community Macclenny
Area 503-Baker County-South
Direction Woodlawn Rd for 1.2 miles to right on Dupree Rd., 500 ft. to left on Eastwood Rd, 800 ft. on Eastwood. Home is on left located at 8754 Eastwood Rd. See sign
Rooms
Other Rooms Shed(s)
Interior
Interior Features Breakfast Bar, Kitchen Island, Primary Bathroom - Shower No Tub
Heating Central, Heat Pump
Cooling Central Air
Flooring Tile
Laundry Electric Dryer Hookup, Washer Hookup
Exterior
Pool None
Roof Type Shingle
Private Pool No
Building
Lot Description Wooded
Sewer Septic Tank
Water Well
Architectural Style Ranch, Traditional
Structure Type Fiber Cement,Frame
New Construction No
Schools
Elementary Schools Macclenny
Middle Schools Baker County
High Schools Baker County
Others
Tax ID 073S22009700000300
Acceptable Financing Cash, Conventional, FHA, USDA Loan, VA Loan
Listing Terms Cash, Conventional, FHA, USDA Loan, VA Loan
Read Less
Want to know what your home might be worth? Contact us for a FREE valuation!

Our team is ready to help you sell your home for the highest possible price ASAP





