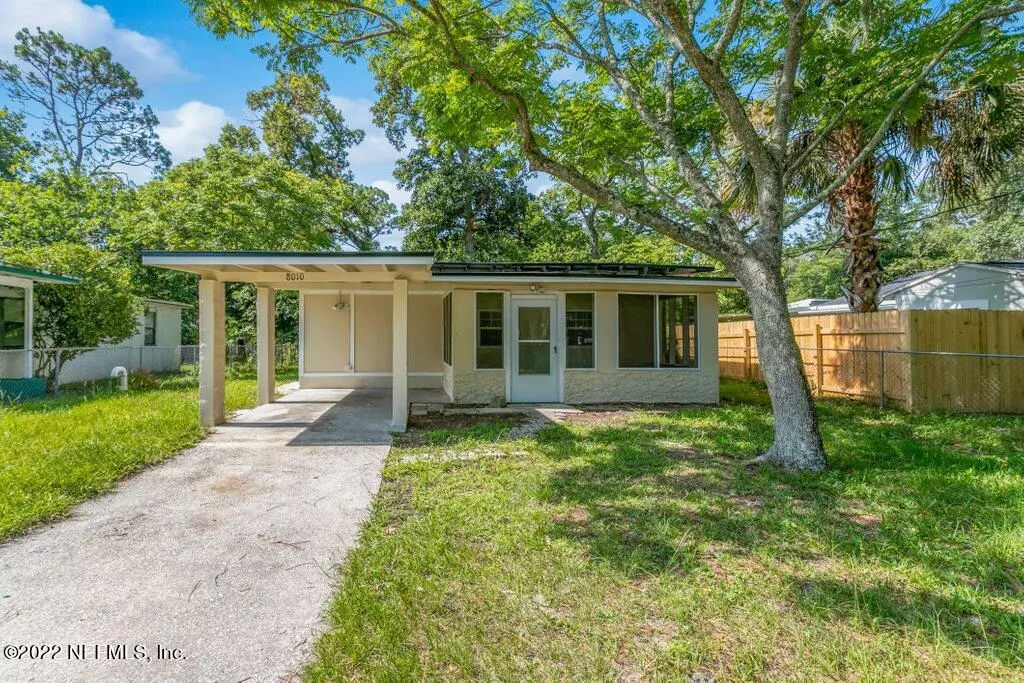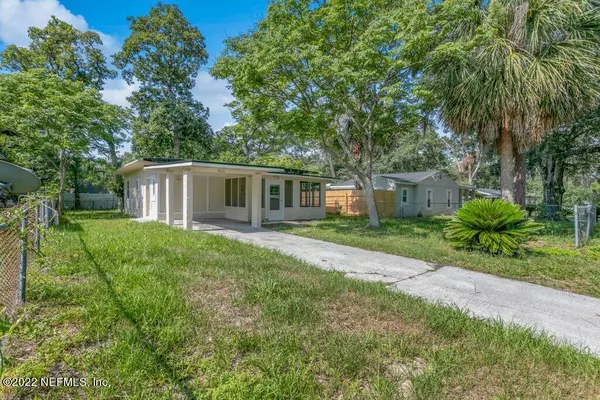$175,000
$184,900
5.4%For more information regarding the value of a property, please contact us for a free consultation.
8010 GALVESTON AVE Jacksonville, FL 32211
3 Beds
1 Bath
930 SqFt
Key Details
Sold Price $175,000
Property Type Single Family Home
Sub Type Single Family Residence
Listing Status Sold
Purchase Type For Sale
Square Footage 930 sqft
Price per Sqft $188
Subdivision Oakwood Villa Ests
MLS Listing ID 1175271
Sold Date 10/21/22
Style Traditional
Bedrooms 3
Full Baths 1
HOA Y/N No
Year Built 1956
Lot Dimensions 50 x 127
Property Description
''Welcome Home!'' To A Fully Remodeled Home In The Heart Of Oakwood Villa Estates. This Charming Beauty Has An Open Floor Plan; Newer Kitchen Cabinets, New Countertops, Newer Appliances Give A Fresh Place To Prepare Meals, Entertainment, Or Family Gatherings. Three Spacious Bedrooms And One Bathroom. Fully Fenced Huge Back Yard Offers Plenty Of Space To Play, Entertain, Or Sit And Relax. New Roof, Fresh Paint Inside And Out. Carport Offers Protection Fron The Elements When Coming Inside. Front Sun Room Offers Added Space To Enjoy Your Morning Coffee, Or Simply Sit And Reflect On Your Day. A Perfect Home For All Stages Of Life. Make Your Appointment Today And See Why You Will Say, ''Welcome Home!''
Location
State FL
County Duval
Community Oakwood Villa Ests
Area 041-Arlington
Direction From Atlantic Near Arlington Rd: Go East On Atlantic. Turn Left On Pecan St. Go Right On Galveston Ave. House Will Be On The Right.
Interior
Interior Features Primary Bathroom - Tub with Shower, Primary Downstairs
Heating Central, Electric, Other
Cooling Central Air, Electric
Flooring Tile
Furnishings Unfurnished
Exterior
Parking Features Additional Parking, Covered
Carport Spaces 1
Fence Back Yard, Chain Link
Pool None
Utilities Available Cable Available, Other
Roof Type Other
Porch Front Porch
Private Pool No
Building
Sewer Public Sewer
Water Public
Architectural Style Traditional
Structure Type Frame,Stucco
New Construction No
Schools
Elementary Schools Woodland Acres
Middle Schools Arlington
High Schools Terry Parker
Others
Tax ID 1441850000
Security Features Smoke Detector(s)
Acceptable Financing Cash, Conventional, FHA, VA Loan
Listing Terms Cash, Conventional, FHA, VA Loan
Read Less
Want to know what your home might be worth? Contact us for a FREE valuation!

Our team is ready to help you sell your home for the highest possible price ASAP
Bought with NON MLS





