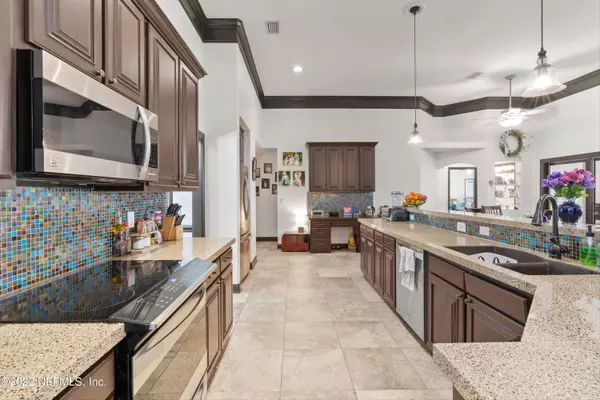$570,000
$545,000
4.6%For more information regarding the value of a property, please contact us for a free consultation.
1600 SPRING WATER CT Fleming Island, FL 32003
4 Beds
3 Baths
2,566 SqFt
Key Details
Sold Price $570,000
Property Type Single Family Home
Sub Type Single Family Residence
Listing Status Sold
Purchase Type For Sale
Square Footage 2,566 sqft
Price per Sqft $222
Subdivision Eagle Harbor
MLS Listing ID 1187031
Sold Date 09/12/22
Bedrooms 4
Full Baths 3
HOA Fees $4/ann
HOA Y/N Yes
Originating Board realMLS (Northeast Florida Multiple Listing Service)
Year Built 2002
Property Description
Multiple offers. H&B by 3pm, 8/20. One level! 4 bedrooms +office. 3 full baths. Enter the welcoming foyer, w/office and formal dining areas to greet you. Check out the gorgeous floors - wood & tile. Plantation shutters. Huge open & bright kitchen & family room area. Upgraded cabinets & stainless appliances. Tons of counterspace. Perfect entertaining space for large or small gatherings. Master suite has trey ceiling, and spa like upgraded bath w/soaking tub & seamless glass shower. Two walk in closets. 3 way split on the other bedrooms, jack & jill style bathroom. Neutral decor. Enjoy the screened in outdoor paver patio that spills out to a lushly landscaped back yard. 3 car courtyard entry garage for tons of parking & storage. Roof & AC: both 4 yrs. Sought after community w/amenities.
Location
State FL
County Clay
Community Eagle Harbor
Area 122-Fleming Island-Nw
Direction Take US 17 S. to 220 W., to N. on Lakeshore Dr., R. on Stoney Glen Dr., L. on Spring Water.
Interior
Interior Features Breakfast Bar, Eat-in Kitchen, Entrance Foyer, Kitchen Island, Pantry, Primary Bathroom -Tub with Separate Shower, Primary Downstairs, Split Bedrooms, Vaulted Ceiling(s), Walk-In Closet(s)
Heating Central
Cooling Central Air
Flooring Carpet, Tile, Wood
Fireplaces Number 1
Fireplaces Type Gas
Fireplace Yes
Laundry Electric Dryer Hookup, Washer Hookup
Exterior
Parking Features Attached, Garage
Garage Spaces 3.0
Fence Back Yard, Wood
Pool Community, None
Amenities Available Basketball Court, Clubhouse, Fitness Center, Jogging Path, Playground, Tennis Court(s)
Roof Type Shingle
Porch Covered, Patio, Screened
Total Parking Spaces 3
Private Pool No
Building
Lot Description Cul-De-Sac
Sewer Public Sewer
Water Public
Structure Type Frame,Stucco
New Construction No
Others
HOA Name Eagle Harbor HOA
Tax ID 31042602126203554
Security Features Security System Owned
Acceptable Financing Cash, Conventional, FHA, VA Loan
Listing Terms Cash, Conventional, FHA, VA Loan
Read Less
Want to know what your home might be worth? Contact us for a FREE valuation!

Our team is ready to help you sell your home for the highest possible price ASAP
Bought with WATSON REALTY CORP





