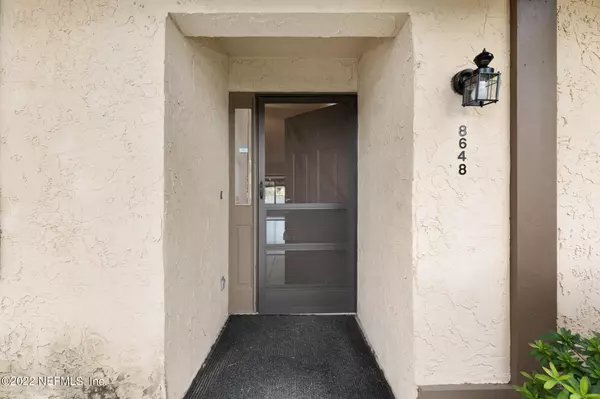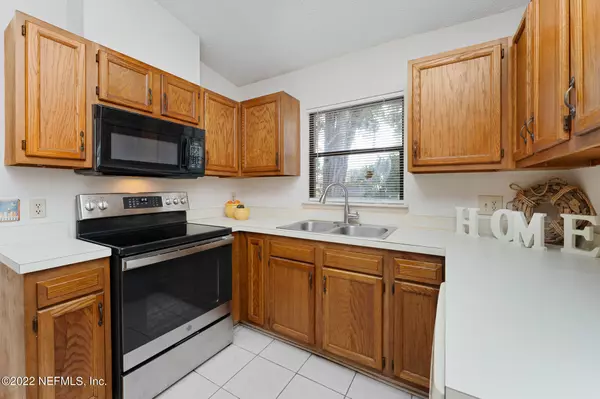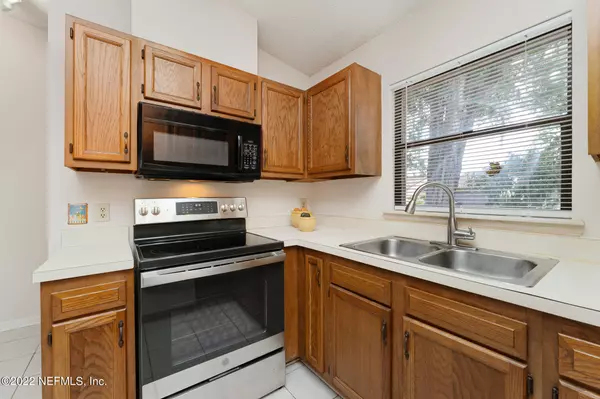$237,000
$235,000
0.9%For more information regarding the value of a property, please contact us for a free consultation.
8648 DEERMOSS WAY E Jacksonville, FL 32217
3 Beds
2 Baths
1,153 SqFt
Key Details
Sold Price $237,000
Property Type Townhouse
Sub Type Townhouse
Listing Status Sold
Purchase Type For Sale
Square Footage 1,153 sqft
Price per Sqft $205
Subdivision Pine Run
MLS Listing ID 1184029
Sold Date 09/02/22
Style Patio Home
Bedrooms 3
Full Baths 2
HOA Fees $3/ann
HOA Y/N Yes
Originating Board realMLS (Northeast Florida Multiple Listing Service)
Year Built 1984
Lot Dimensions 40' x 100'
Property Description
Highest & Best due Aug 4 at 3pm. This affordable San Jose patio home will check many ''must haves'' off your list. Easy living in this one level villa with a fenced garden & an attached garage! 3 bedrooms, vaulted ceilings, large rooms & an oversized screened lanai gives you all the space you need. Split bedrooms with an oversized owner's suite with large walk-in-closet & ensuite bath is on 1 side of the home. 2 nicely sized bedrooms sharing a Jack & Jill bath on the other. The large kitchen has a lot of counters & cabinets & some appliances have recently been updated. No carpeting in this home–tile & wood-look laminate flooring throughout. Reasonably priced & low home owner's fees ($40/per yr) makes this quaint & convenient Pine Run community the perfect place to live.
Location
State FL
County Duval
Community Pine Run
Area 012-San Jose
Direction Baymeadows Road to Pine Run. Enter community and make a right - home will be on your left.
Interior
Interior Features Primary Bathroom - Shower No Tub, Split Bedrooms, Vaulted Ceiling(s), Walk-In Closet(s)
Heating Central
Cooling Central Air
Flooring Laminate, Tile
Furnishings Unfurnished
Laundry Electric Dryer Hookup, Washer Hookup
Exterior
Parking Features Attached, Garage
Garage Spaces 1.0
Fence Back Yard
Pool None
Roof Type Shingle
Porch Porch, Screened
Total Parking Spaces 1
Private Pool No
Building
Sewer Public Sewer
Water Public
Architectural Style Patio Home
Structure Type Frame,Stucco
New Construction No
Schools
Elementary Schools Beauclerc
Middle Schools Alfred Dupont
High Schools Atlantic Coast
Others
Tax ID 1485105180
Acceptable Financing Cash, Conventional, FHA, VA Loan
Listing Terms Cash, Conventional, FHA, VA Loan
Read Less
Want to know what your home might be worth? Contact us for a FREE valuation!

Our team is ready to help you sell your home for the highest possible price ASAP
Bought with EAGLES WORLD REALTY, INC





