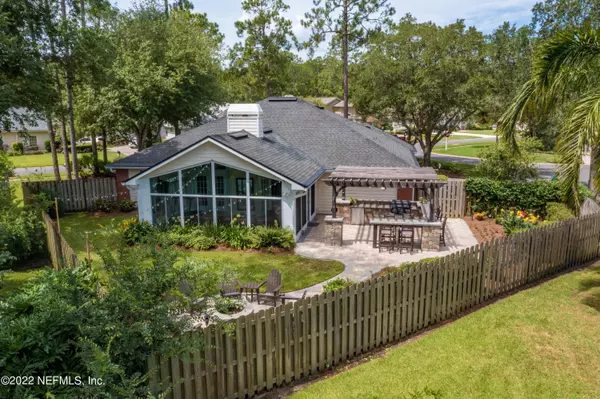$570,000
$600,000
5.0%For more information regarding the value of a property, please contact us for a free consultation.
1739 WALTON LAKE CT Fleming Island, FL 32003
5 Beds
3 Baths
2,881 SqFt
Key Details
Sold Price $570,000
Property Type Single Family Home
Sub Type Single Family Residence
Listing Status Sold
Purchase Type For Sale
Square Footage 2,881 sqft
Price per Sqft $197
Subdivision Eagle Harbor
MLS Listing ID 1182100
Sold Date 08/24/22
Style Traditional
Bedrooms 5
Full Baths 3
HOA Fees $4/ann
HOA Y/N Yes
Originating Board realMLS (Northeast Florida Multiple Listing Service)
Year Built 1994
Property Description
Amazing Eagle Harbor cul-de-sac home that is walkable to the pools and amenities, plus has a matured CDD! The impressive living space is created by a beautifully maintained interior which has been updated throughout including vinyl plank flooring. The chef-inspired kitchen is central to the home where everyone likes to gather. No doubt a favorite space will be the light and bright sunroom which includes many conversation areas/seating spaces. Out back, you'll find the ultimate suburban retreat, equipped with a pergola, built-in barbecue and seating for 8. Steps away is the custom firepit to relax after cooking out or enjoy your evening cocktail. Mature 360 degree landscaping and side entry garage for curb appeal plus. Don't miss the full list of improvements located under the document document
Location
State FL
County Clay
Community Eagle Harbor
Area 122-Fleming Island-Nw
Direction From I-295, South on Hwy 17, RIGHT on Eagle Harbor Pkwy, LEFT onto Woodlake Dr, home is on the corner or Woodlake and Walton Lake Ct on the RIGHT.
Rooms
Other Rooms Outdoor Kitchen
Interior
Interior Features Breakfast Bar, Entrance Foyer, In-Law Floorplan, Pantry, Primary Bathroom -Tub with Separate Shower, Primary Downstairs, Split Bedrooms, Walk-In Closet(s)
Heating Central, Zoned
Cooling Central Air, Zoned
Flooring Vinyl
Fireplaces Number 1
Fireplaces Type Wood Burning
Fireplace Yes
Laundry Electric Dryer Hookup, Washer Hookup
Exterior
Parking Features Attached, Garage
Garage Spaces 2.0
Fence Back Yard
Pool Community, None
Amenities Available Basketball Court, Boat Dock, Boat Launch, Clubhouse, Golf Course, Jogging Path, Playground, RV/Boat Storage, Tennis Court(s)
Roof Type Shingle
Total Parking Spaces 2
Private Pool No
Building
Lot Description Cul-De-Sac, Sprinklers In Front, Sprinklers In Rear
Sewer Public Sewer
Water Public
Architectural Style Traditional
New Construction No
Others
HOA Name Eagle Harbor
Tax ID 32042602126200236
Acceptable Financing Cash, Conventional, FHA, VA Loan
Listing Terms Cash, Conventional, FHA, VA Loan
Read Less
Want to know what your home might be worth? Contact us for a FREE valuation!

Our team is ready to help you sell your home for the highest possible price ASAP
Bought with UNITED REAL ESTATE GALLERY





