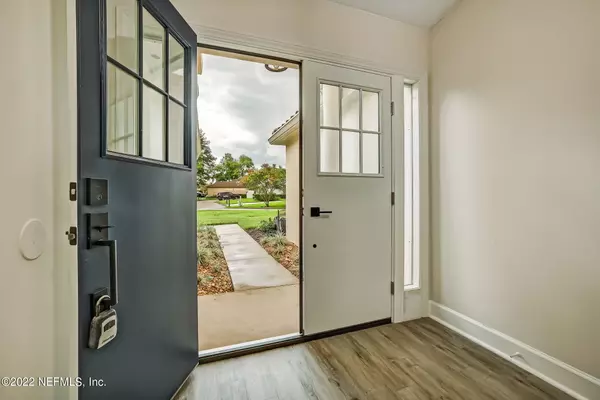$490,000
$495,000
1.0%For more information regarding the value of a property, please contact us for a free consultation.
4071 MIZNER CT Jacksonville, FL 32217
3 Beds
3 Baths
2,336 SqFt
Key Details
Sold Price $490,000
Property Type Single Family Home
Sub Type Single Family Residence
Listing Status Sold
Purchase Type For Sale
Square Footage 2,336 sqft
Price per Sqft $209
Subdivision Villages Of San Jose
MLS Listing ID 1180072
Sold Date 08/26/22
Bedrooms 3
Full Baths 2
Half Baths 1
HOA Fees $260/mo
HOA Y/N Yes
Originating Board realMLS (Northeast Florida Multiple Listing Service)
Year Built 1988
Lot Dimensions 63 x 120
Property Description
Fabulous open, bright & recently renovated home located in beautiful Villages of San Jose! This 3 bedroom 2.5 bath home offers approx 2,336 sf of pristine living space! Layout features welcoming front porch & foyer, shared living & dining rooms w/fireplace & vaulted ceilings, renovated kitchen w/new LG stainless appliances, Florida room w/tons of natural light offers beautiful views of the back yard. Private owner's suite offers renovated bathroom & amazing walk-in closet. And, bedrooms 2 & 3 are located on the front side of home - perfect for guest suite and private office. Additional features include attached 2 car garage and privacy fencing surrounding amazing back yard! HOA covers lawn care and the vibrant community offers pool, tennis, pickleball & more!
Location
State FL
County Duval
Community Villages Of San Jose
Area 012-San Jose
Direction Heading South on San Jose Blvd turn left into Villages of San Jose on Point Pleasant Rd and proceed to Guard Gate then R on La Vista Circle, R on Mizner Circle W, L on Mizner Ct. No sign on property.
Interior
Interior Features Breakfast Bar, Entrance Foyer, Primary Bathroom - Shower No Tub, Primary Downstairs, Split Bedrooms, Vaulted Ceiling(s), Walk-In Closet(s)
Heating Central, Electric, Other
Cooling Central Air
Flooring Vinyl
Fireplaces Number 1
Fireplace Yes
Exterior
Garage Attached, Garage
Garage Spaces 2.0
Fence Back Yard
Pool Community
Amenities Available Jogging Path, Maintenance Grounds, Playground, Tennis Court(s)
Waterfront No
Roof Type Tile
Parking Type Attached, Garage
Total Parking Spaces 2
Private Pool No
Building
Lot Description Cul-De-Sac
Sewer Public Sewer
Water Public
Structure Type Stucco
New Construction No
Others
HOA Name Mizner Ct Manor Home
Tax ID 1518101525
Acceptable Financing Cash, Conventional, FHA, VA Loan
Listing Terms Cash, Conventional, FHA, VA Loan
Read Less
Want to know what your home might be worth? Contact us for a FREE valuation!

Our team is ready to help you sell your home for the highest possible price ASAP
Bought with ONE SOTHEBY'S INTERNATIONAL REALTY






