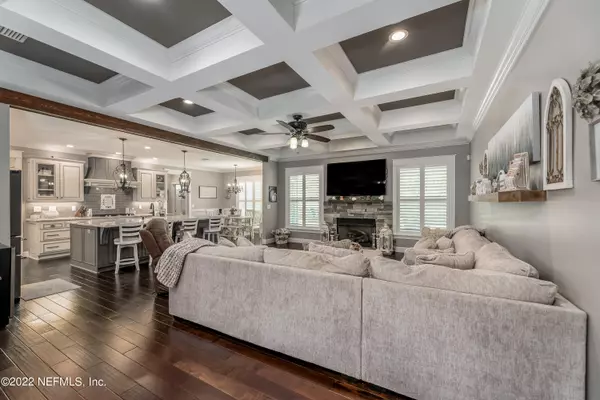$545,000
$545,000
For more information regarding the value of a property, please contact us for a free consultation.
14131 CAMELOT PL Macclenny, FL 32063
3 Beds
3 Baths
2,108 SqFt
Key Details
Sold Price $545,000
Property Type Single Family Home
Sub Type Single Family Residence
Listing Status Sold
Purchase Type For Sale
Square Footage 2,108 sqft
Price per Sqft $258
Subdivision Macclenny
MLS Listing ID 1179537
Sold Date 09/15/22
Bedrooms 3
Full Baths 3
HOA Fees $10/ann
HOA Y/N Yes
Originating Board realMLS (Northeast Florida Multiple Listing Service)
Year Built 2016
Property Description
COMING SOON! PROFESSIONAL PHOTOS WILL BE COMPLETED PRIOR TO GOING LIVE. This stunning 3 bedroom 3 bathroom custom home offers so many upgrades including composite wood throughout, gas stove/fireplace/water heater, custom built out closets, coffered ceilings, beautiful paver porch and patio, a hot tub, and more! (Check the full upgrades list in documents section). The home is situated on a quiet private street on 1 acre with the backyard completely fenced. You'll also enjoy plenty of room in the shed and a heated/cooled dog house/play house also separately fenced. Schedule your showing today!
Location
State FL
County Baker
Community Macclenny
Area 501-Macclenny Area
Direction Exit I-10 336 onto FL 228. Turn right onto 121. Turn left on 23-C. Turn right onto Camelot Pl.
Rooms
Other Rooms Outdoor Kitchen, Shed(s)
Interior
Interior Features Breakfast Bar, Eat-in Kitchen, Entrance Foyer, Kitchen Island, Pantry, Primary Bathroom -Tub with Separate Shower, Walk-In Closet(s)
Heating Central
Cooling Central Air
Flooring Wood
Fireplaces Number 1
Fireplaces Type Gas, Other
Fireplace Yes
Laundry Electric Dryer Hookup, Washer Hookup
Exterior
Garage Spaces 2.0
Pool None
Roof Type Metal
Porch Covered, Front Porch, Patio
Total Parking Spaces 2
Private Pool No
Building
Lot Description Sprinklers In Front, Sprinklers In Rear
Sewer Septic Tank
Water Well
Structure Type Fiber Cement,Frame
New Construction No
Schools
Elementary Schools Macclenny
Middle Schools Baker County
High Schools Baker County
Others
Tax ID 082S22021000000050
Security Features Security System Owned
Read Less
Want to know what your home might be worth? Contact us for a FREE valuation!

Our team is ready to help you sell your home for the highest possible price ASAP
Bought with ROUND TABLE REALTY





