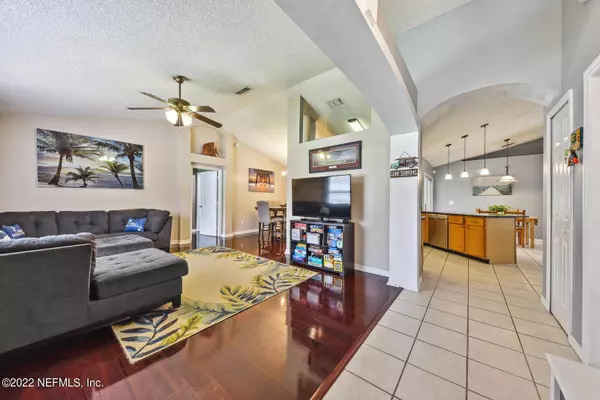$365,000
$365,000
For more information regarding the value of a property, please contact us for a free consultation.
6931 BLOWING ROCK LN Jacksonville, FL 32222
3 Beds
2 Baths
1,716 SqFt
Key Details
Sold Price $365,000
Property Type Single Family Home
Sub Type Single Family Residence
Listing Status Sold
Purchase Type For Sale
Square Footage 1,716 sqft
Price per Sqft $212
Subdivision Plum Tree
MLS Listing ID 1179621
Sold Date 08/19/22
Bedrooms 3
Full Baths 2
HOA Fees $20/ann
HOA Y/N Yes
Originating Board realMLS (Northeast Florida Multiple Listing Service)
Year Built 1993
Property Description
Check out this awesome in ground pool home with private backyard lake setting! You will love the nicely landscaped and fenced back yard as you enjoy playing & entertaining around the pool. Centrally located kitchen features granite countertops, bar stool seating w/ pendant lighting & stainless steel appliances. Separate living & family areas as well as dining room and breakfast nook spaces. Wood and tile flooring throughout. Updated master bath with walk in shower, soaking tub & dual vanities. Screened and roofed lanai with ceiling fan. Great side yard spaces feature a fire pit and storage shed. Relax by the pond with a fishing pole and cool drink! New roof in 2016. Call today to schedule your showing!
Location
State FL
County Duval
Community Plum Tree
Area 064-Bent Creek/Plum Tree
Direction From FL-23; take Argyle Forest Blvd. Turn north on Old Middleburg Rd S for 2.8 miles. Turn left on Plum Lake Dr N for 0.5 miles. Turn left on Blowing Rock Ln and left into Blowing Rock Cir N.
Rooms
Other Rooms Shed(s)
Interior
Interior Features Primary Bathroom -Tub with Separate Shower, Split Bedrooms
Heating Central
Cooling Central Air
Flooring Tile, Wood
Fireplaces Number 1
Fireplace Yes
Exterior
Parking Features Attached, Garage
Garage Spaces 2.0
Fence Back Yard, Wood
Pool In Ground
Waterfront Description Pond
Roof Type Shingle
Porch Patio
Total Parking Spaces 2
Private Pool No
Building
Lot Description Irregular Lot
Sewer Public Sewer
Water Public
Structure Type Vinyl Siding
New Construction No
Schools
Elementary Schools Westview
Middle Schools Westview
High Schools Westside High School
Others
Tax ID 0155241455
Security Features Smoke Detector(s)
Acceptable Financing Cash, Conventional, FHA, VA Loan
Listing Terms Cash, Conventional, FHA, VA Loan
Read Less
Want to know what your home might be worth? Contact us for a FREE valuation!

Our team is ready to help you sell your home for the highest possible price ASAP
Bought with COMPASS FLORIDA LLC





