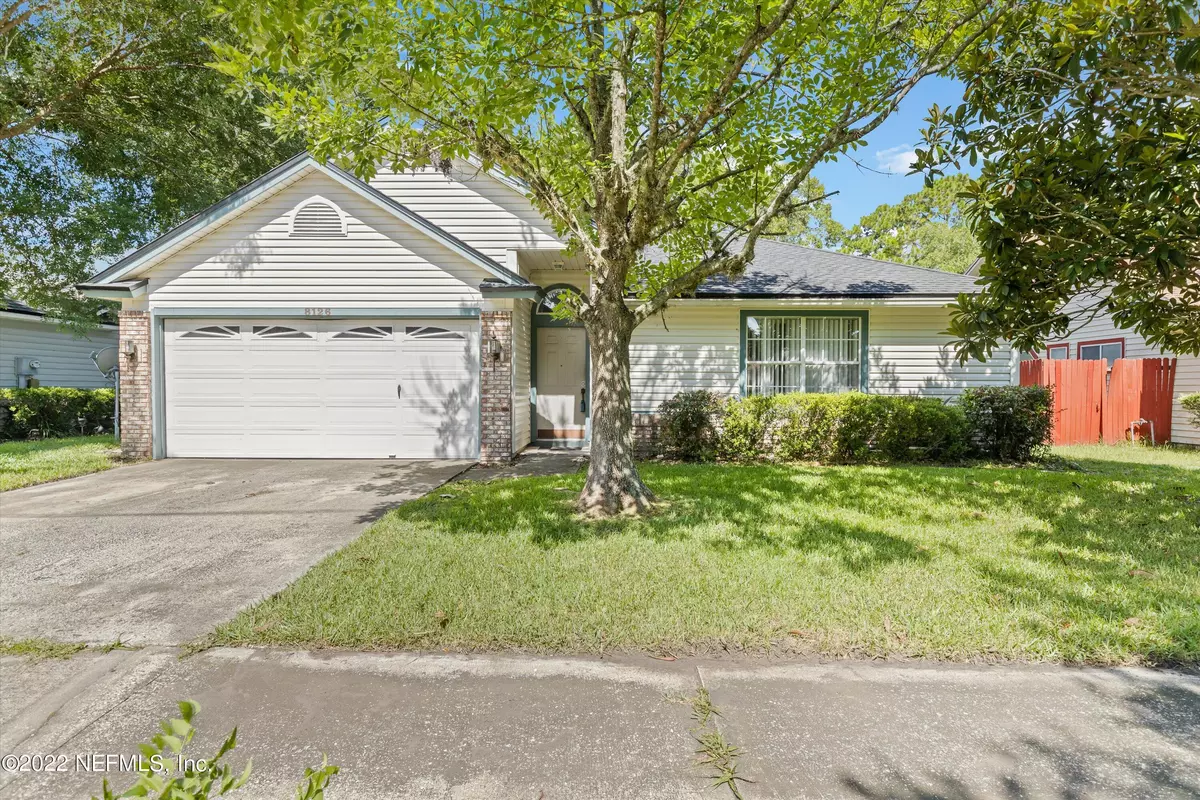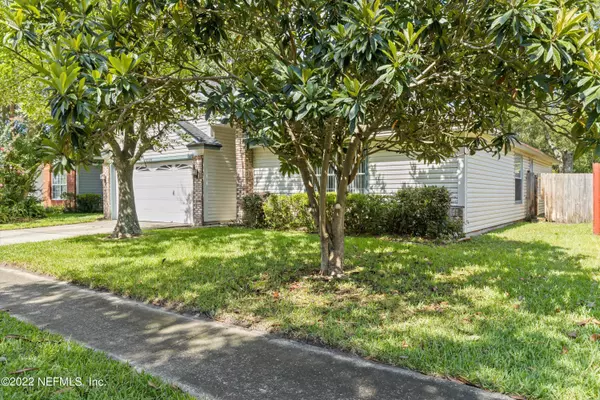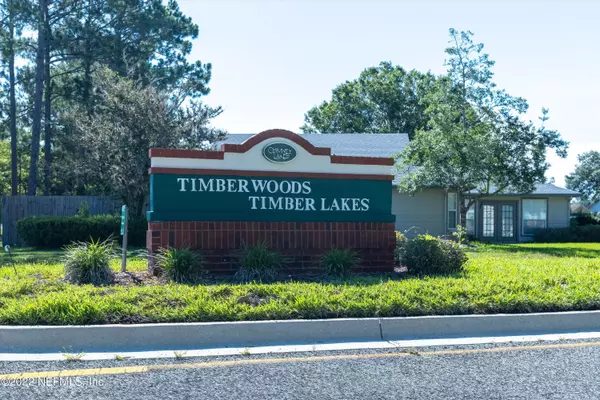$295,470
$315,000
6.2%For more information regarding the value of a property, please contact us for a free consultation.
8126 FIELDSIDE DR W Jacksonville, FL 32244
3 Beds
2 Baths
1,802 SqFt
Key Details
Sold Price $295,470
Property Type Single Family Home
Sub Type Single Family Residence
Listing Status Sold
Purchase Type For Sale
Square Footage 1,802 sqft
Price per Sqft $163
Subdivision Argyle/Chimney Lakes
MLS Listing ID 1177747
Sold Date 08/05/22
Bedrooms 3
Full Baths 2
HOA Fees $41/qua
HOA Y/N Yes
Originating Board realMLS (Northeast Florida Multiple Listing Service)
Year Built 1994
Lot Dimensions 60x105
Property Description
Do you believe in second chances? This home is back on the market! There isn't a lot of turnover in this community so here's your opportunity to bu there. The neighborhood feels tucked away but is convenient to everything you may need- schools, shopping, medical care, services, dining, etc. The community recreation center and a grocery store are less than a mile away. Home has a fenced yard, brick fireplace, eat-in kitchen, separate dining area, large closets& a 2-car garage. Sellers have owned the home since 2004 and have used it as a rental property. Roof was replaced in 2015; water heater is newer. With some paint and elbow grease this will be a beauty! THIS HOME MAY BE ELIGIBLE FOR UP TO $16k IN DOWN PAYMENT ASSISTANCE for qualified buyers.
Location
State FL
County Duval
Community Argyle/Chimney Lakes
Area 067-Collins Rd/Argyle/Oakleaf Plantation (Duval)
Direction Traveling west on Argyle Forest Blvd turn L on Spring Harvest Dr, then L on Spring Harvest Ln E, Take first right onto Fieldside Dr W; home is the 2nd one on the right.
Interior
Interior Features Breakfast Bar, Pantry, Primary Bathroom -Tub with Separate Shower, Split Bedrooms
Heating Central
Cooling Central Air
Fireplaces Number 1
Fireplaces Type Other
Fireplace Yes
Exterior
Parking Features Additional Parking, Attached, Garage
Garage Spaces 2.0
Fence Back Yard
Pool None
Roof Type Shingle
Total Parking Spaces 2
Private Pool No
Building
Sewer Public Sewer
Water Public
Structure Type Vinyl Siding
New Construction No
Schools
Elementary Schools Chimney Lakes
Middle Schools Charger Academy
High Schools Westside High School
Others
HOA Fee Include Insurance
Tax ID 0164646365
Acceptable Financing Cash, Conventional, VA Loan
Listing Terms Cash, Conventional, VA Loan
Read Less
Want to know what your home might be worth? Contact us for a FREE valuation!

Our team is ready to help you sell your home for the highest possible price ASAP
Bought with VYLLA HOME





