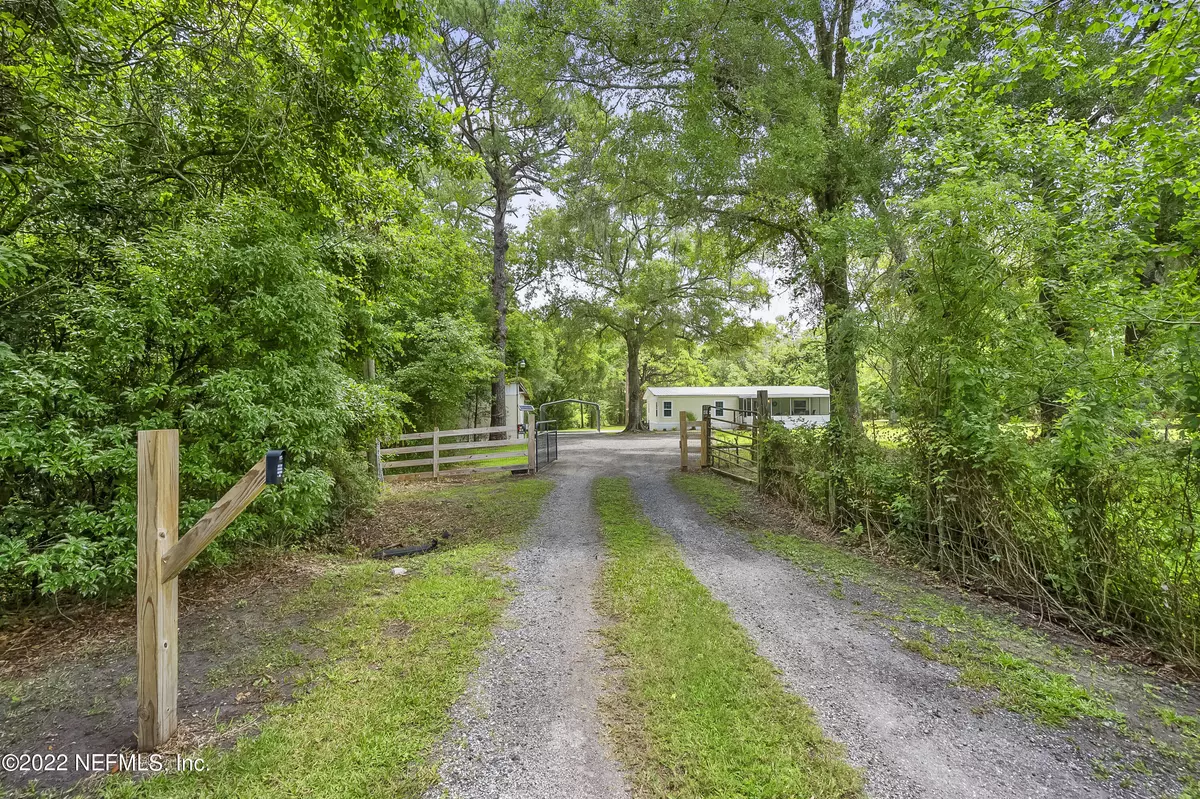$371,000
$300,000
23.7%For more information regarding the value of a property, please contact us for a free consultation.
1261 JONES RD Jacksonville, FL 32220
4 Beds
2 Baths
1,612 SqFt
Key Details
Sold Price $371,000
Property Type Manufactured Home
Sub Type Manufactured Home
Listing Status Sold
Purchase Type For Sale
Square Footage 1,612 sqft
Price per Sqft $230
Subdivision Marietta
MLS Listing ID 1176849
Sold Date 07/29/22
Bedrooms 4
Full Baths 2
HOA Y/N No
Originating Board realMLS (Northeast Florida Multiple Listing Service)
Year Built 1990
Property Description
Multiple Offers - Highest and Best due by Sunday 6:00 p.m. Amazing opportunity to own your own slice of paradise on 5.02 acres. This home sets back off the road with a long driveway that opens up onto a sprawling piece of land with a creek that runs along the back of the property. This 4/2 home has been completely renovated with a Farmhouse decor. New kitchen, Appliances, flooring, and both bathrooms. Split floor plan. Plenty of room to build your dream home. Enjoy the beautiful outdoors in this serene setting while relaxing on your large screened in front living area or newly built and covered back deck area. Nice size laundry room off of 4th bedroom which can be used as an office or exercise room. Please don't walk on parcels to the right of driveway. The driveway is an easement. Please do not walk on or encroach on neighbors parcel to the right of the driveway.
Location
State FL
County Duval
Community Marietta
Area 081-Marietta/Whitehouse/Baldwin/Garden St
Direction US 90 (Beaver Street) to north on Jones Rd. Home sits far off road on the right. Long gravel driveway.
Rooms
Other Rooms Shed(s)
Interior
Interior Features Primary Bathroom - Tub with Shower, Split Bedrooms
Heating Central, Electric
Cooling Central Air, Electric
Flooring Laminate
Laundry Electric Dryer Hookup, Washer Hookup
Exterior
Carport Spaces 2
Pool None
Utilities Available Cable Available
Roof Type Shingle
Porch Porch, Screened
Private Pool No
Building
Sewer Septic Tank
Water Private, Well
Structure Type Vinyl Siding
New Construction No
Schools
Elementary Schools Thomas Jefferson
Middle Schools Jean Ribault
High Schools Edward White
Others
Tax ID 0047540010
Security Features Security System Owned,Smoke Detector(s)
Acceptable Financing Cash, Conventional, FHA, VA Loan
Listing Terms Cash, Conventional, FHA, VA Loan
Read Less
Want to know what your home might be worth? Contact us for a FREE valuation!

Our team is ready to help you sell your home for the highest possible price ASAP





