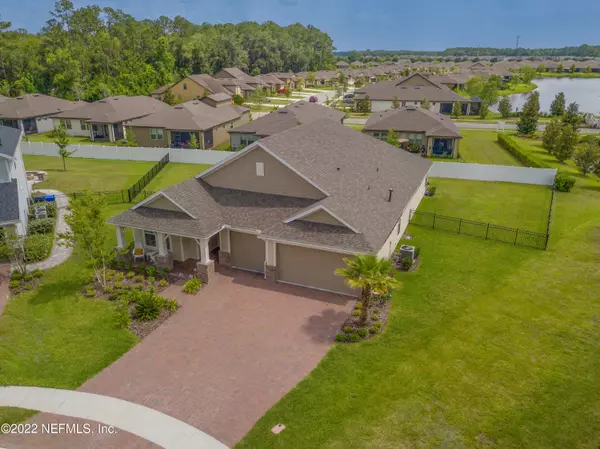$635,000
$635,000
For more information regarding the value of a property, please contact us for a free consultation.
99 ALMOND PT St Augustine, FL 32095
4 Beds
3 Baths
2,685 SqFt
Key Details
Sold Price $635,000
Property Type Single Family Home
Sub Type Single Family Residence
Listing Status Sold
Purchase Type For Sale
Square Footage 2,685 sqft
Price per Sqft $236
Subdivision Bannon Lakes
MLS Listing ID 1175147
Sold Date 08/05/22
Style Traditional
Bedrooms 4
Full Baths 3
HOA Fees $56/qua
HOA Y/N Yes
Originating Board realMLS (Northeast Florida Multiple Listing Service)
Year Built 2020
Property Description
Practically NEW construction in beautiful Bannon Lakes! . This spacious 4 bedroom, 3 bath home located at the apex of the Cul-de-sac features the popular ''Harper'' Floor Plan. With a triple split layout, the guest rooms and primary room have lots of privacy. Need extra space? Don't miss the home office/flex/dining space w/ barn doors for privacy. Expansive, upgraded kitchen has a large island, SS appliances, hooded gas range, and quartz countertops. Stackable sliders open to a screened in porch. Very large pie shaped backyard with extra room on both sides.. Owner's suite has his and her closets and a large walk in shower. Oversized 3 car garage, with extra room. If you want move-in ready, this is THE home. Don't forget to check out the recent inspection report on file! Bannon Lakes has wonderful 6-Acre Island of Amenities:
-5,000 Sq. Ft. Zero-Entry Resort-Style Pool
-Innovative Fitness Center
-Pickleball & Sports Courts
-Dog Park
-Children's Playground & Play Field
Conveniently located near World Golf Village and I95. Just a quick drive to historic St Augustine and the Beaches. Easy commute to downtown Jacksonville as well!
Location
State FL
County St. Johns
Community Bannon Lakes
Area 306-World Golf Village Area-Ne
Direction Exit from I-95 onto International Golf Parkway and head East. Bannon Lakes is 1 Mile on Right. The Grove is on the Right. Turn Right onto Almond Pt., home is in cul de sac.
Interior
Interior Features Breakfast Bar, Eat-in Kitchen, Entrance Foyer, Kitchen Island, Pantry, Primary Bathroom - Shower No Tub, Primary Downstairs, Split Bedrooms, Walk-In Closet(s)
Heating Central
Cooling Central Air
Flooring Carpet, Vinyl
Laundry Electric Dryer Hookup, Washer Hookup
Exterior
Garage Spaces 3.0
Fence Back Yard, Vinyl
Pool Community, None
Utilities Available Natural Gas Available
Amenities Available Basketball Court, Children's Pool, Clubhouse, Fitness Center, Jogging Path, Playground, Tennis Court(s)
Roof Type Shingle
Porch Patio, Porch, Screened
Total Parking Spaces 3
Private Pool No
Building
Lot Description Cul-De-Sac
Sewer Public Sewer
Water Public
Architectural Style Traditional
Structure Type Fiber Cement
New Construction No
Schools
Elementary Schools Mill Creek Academy
Middle Schools Mill Creek Academy
High Schools Allen D. Nease
Others
Tax ID 0270160410
Acceptable Financing Cash, Conventional, FHA, VA Loan
Listing Terms Cash, Conventional, FHA, VA Loan
Read Less
Want to know what your home might be worth? Contact us for a FREE valuation!

Our team is ready to help you sell your home for the highest possible price ASAP
Bought with WATSON REALTY CORP





