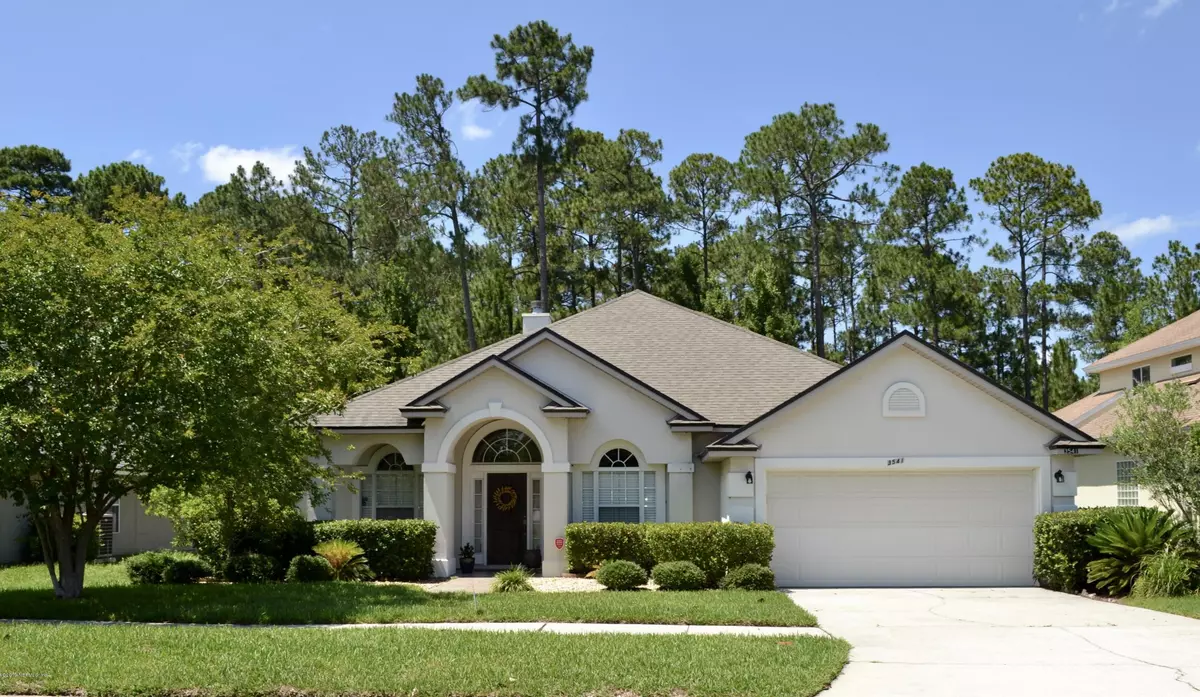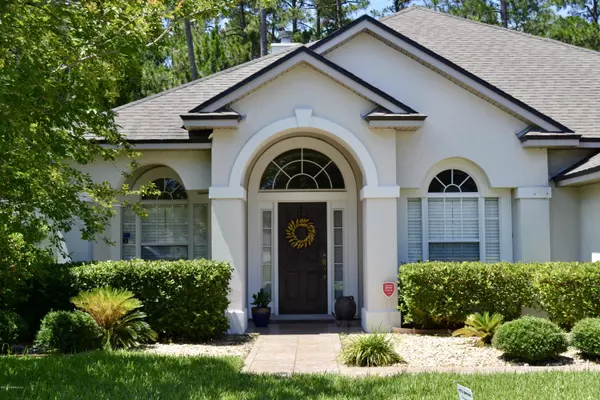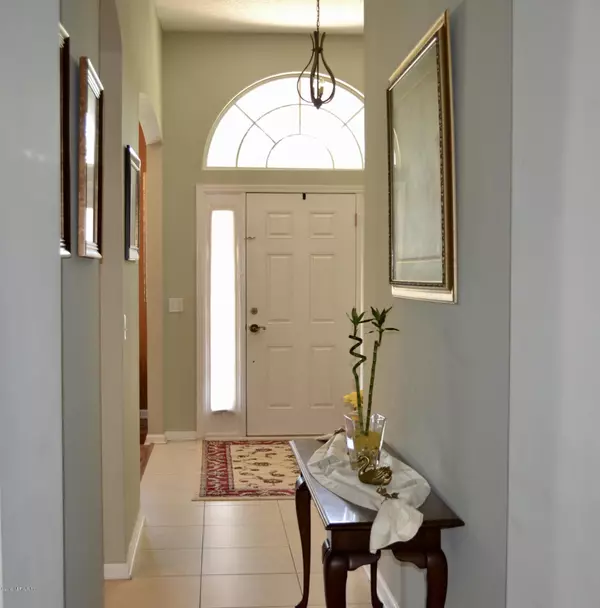$250,000
$254,959
1.9%For more information regarding the value of a property, please contact us for a free consultation.
3541 VICTORIA LAKES DR N Jacksonville, FL 32226
4 Beds
3 Baths
2,535 SqFt
Key Details
Sold Price $250,000
Property Type Single Family Home
Sub Type Single Family Residence
Listing Status Sold
Purchase Type For Sale
Square Footage 2,535 sqft
Price per Sqft $98
Subdivision Victoria Lakes
MLS Listing ID 1000917
Sold Date 10/08/19
Style Ranch
Bedrooms 4
Full Baths 3
HOA Fees $36/ann
HOA Y/N Yes
Originating Board realMLS (Northeast Florida Multiple Listing Service)
Year Built 2005
Lot Dimensions 10955 sqft
Property Description
PRICE PERFECTED FOR A QUICK SALE!!
WELCOME HOME TO VICTORIA LAKES! Enjoy this impeccably maintained open concept home. Offering 4 beds with a bonus room , 3 baths, one is a Jack and Jill, flooring throughout NO CARPET! Beautiful kitchen with 42'' cabinets. Relax in the spacious SCREENED LANAI backed into a preserve for ultimate privacy! Large Master Bedroom with tray ceilings, his & hers walk in closets, separate shower and garden tub. Located close to shopping, hospitals, airport and 3 military bases.This home has so much to offer, Is a MUST SEE! This Home qualifies for a Lease Purchase Program!
Location
State FL
County Duval
Community Victoria Lakes
Area 096-Ft George/Blount Island/Cedar Point
Direction FROM I95 AND DUNN AVENUE GO NORTH ON I95 TO RIGHT ON PECAN PARK ROAD, EXIT TO US17. (AT CAUTION LIGHT). LEFT ON US17 (MAIN ST) TO RIGHT ON YELLOW BLUFF ROAD TO ENTRANCE OF VICTORIA LAKES DRIVE NORTH.
Interior
Interior Features Eat-in Kitchen, Entrance Foyer, Pantry, Primary Bathroom -Tub with Separate Shower, Split Bedrooms, Walk-In Closet(s)
Heating Central
Cooling Central Air
Flooring Laminate, Tile
Fireplaces Number 1
Fireplaces Type Wood Burning
Fireplace Yes
Exterior
Exterior Feature Balcony
Parking Features Attached, Garage
Garage Spaces 2.0
Pool Community, None
Amenities Available Children's Pool, Jogging Path, Playground
Roof Type Shingle
Porch Patio
Total Parking Spaces 2
Private Pool No
Building
Lot Description Sprinklers In Front, Sprinklers In Rear
Sewer Public Sewer
Water Public
Architectural Style Ranch
Structure Type Fiber Cement,Frame
New Construction No
Schools
Elementary Schools New Berlin
Middle Schools Oceanway
High Schools First Coast
Others
HOA Name Owners Association o
Tax ID 1063754690
Security Features Security System Owned,Smoke Detector(s)
Acceptable Financing Cash, Conventional, FHA, VA Loan
Listing Terms Cash, Conventional, FHA, VA Loan
Read Less
Want to know what your home might be worth? Contact us for a FREE valuation!

Our team is ready to help you sell your home for the highest possible price ASAP
Bought with IHEART REALTY INC





