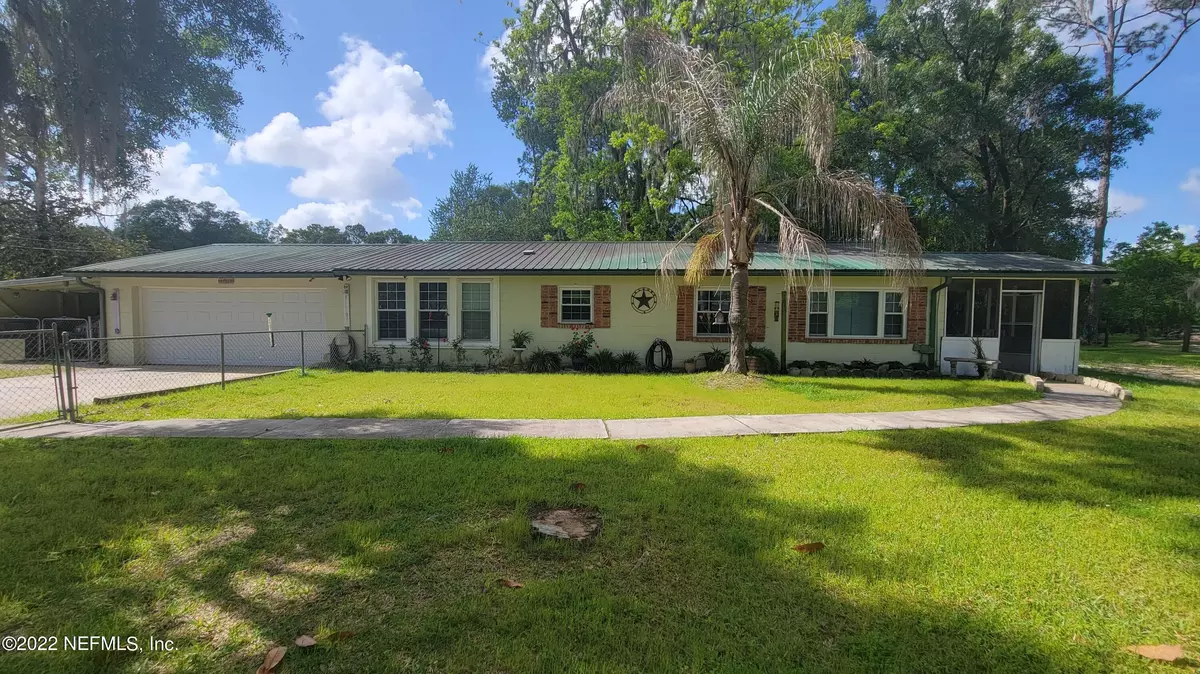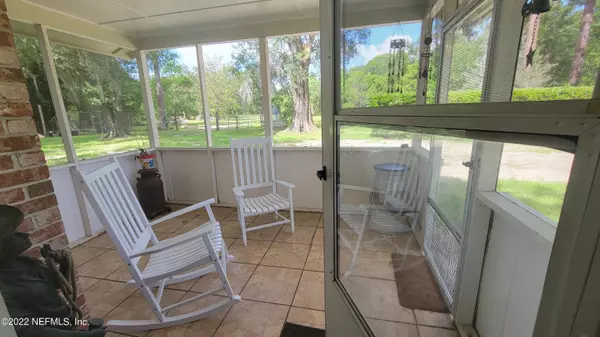$232,000
$225,000
3.1%For more information regarding the value of a property, please contact us for a free consultation.
17360 W BEAVER ST Jacksonville, FL 32234
2 Beds
2 Baths
1,274 SqFt
Key Details
Sold Price $232,000
Property Type Single Family Home
Sub Type Single Family Residence
Listing Status Sold
Purchase Type For Sale
Square Footage 1,274 sqft
Price per Sqft $182
Subdivision Section Land
MLS Listing ID 1160803
Sold Date 08/04/22
Style Ranch
Bedrooms 2
Full Baths 1
Half Baths 1
HOA Y/N No
Originating Board realMLS (Northeast Florida Multiple Listing Service)
Year Built 1965
Lot Dimensions 145 Front Feet/0.5 Acres
Property Description
Adorable ranch home, .5 acre lot, meticulously maintained, w/ tons of curb appeal. Brand New Updated Farmhouse Kitchen! New shiplap Bath & a half. Adtnl Lrg Flex Space, used as 3rd Bdrm, +/- 220 SF Attached partial garage enclosure Heated & Cooled w/ Ducted Central HVAC, Sealed & Insulated. Uses: Office, Home Gym, Rec Rm, Home Theater, or Climate Controlled Storage. Lrg, luxurious Screened Back Porch is big enough for outdoor entertaining, & cozy enough for privacy & relaxation. Breezeway Dining Rm, Fireplace Lvg Rm, 2nd Side Screened Porch-inviting, feels like home. New tile floors, Indoor Utility/Laundry Rm, Metal Roof. Lrg Carport for Boat, Kubota, etc. Huge Detached Storage Bldg. Separate Adjacent Land Listing 5 Acres SEE MLS#1160786 BUILD NOW
Location
State FL
County Duval
Community Section Land
Area 081-Marietta/Whitehouse/Baldwin/Garden St
Direction FROM JACKSONVILLE, TAKE I-10W TO EXIT 343 FOR US-301N TOWARD BALDWIN/STARKE, LEFT ON BEAVER ST, LEFT ON BEARD RD TO PARK.
Rooms
Other Rooms Shed(s)
Interior
Interior Features Eat-in Kitchen, Pantry, Primary Bathroom - Tub with Shower, Split Bedrooms, Walk-In Closet(s)
Heating Central
Cooling Attic Fan, Central Air
Flooring Concrete, Tile
Exterior
Parking Features Attached, Covered, Garage, Garage Door Opener, RV Access/Parking
Garage Spaces 1.0
Carport Spaces 1
Fence Full
Pool None
Roof Type Metal
Porch Patio, Porch, Screened
Total Parking Spaces 1
Private Pool No
Building
Sewer Private Sewer, Septic Tank
Water Well
Architectural Style Ranch
Structure Type Block,Concrete
New Construction No
Others
Tax ID 0009280010
Acceptable Financing Cash, Conventional, FHA, VA Loan
Listing Terms Cash, Conventional, FHA, VA Loan
Read Less
Want to know what your home might be worth? Contact us for a FREE valuation!

Our team is ready to help you sell your home for the highest possible price ASAP
Bought with WATSON REALTY CORP





