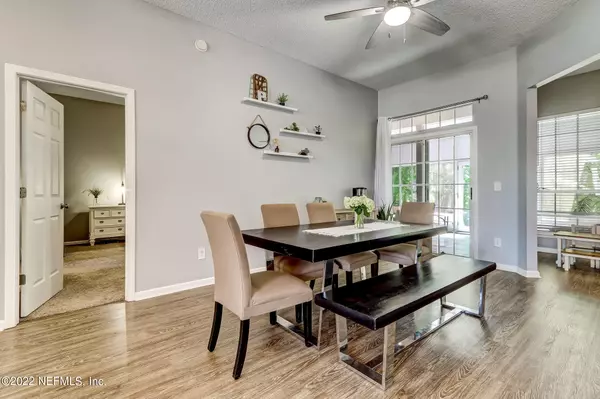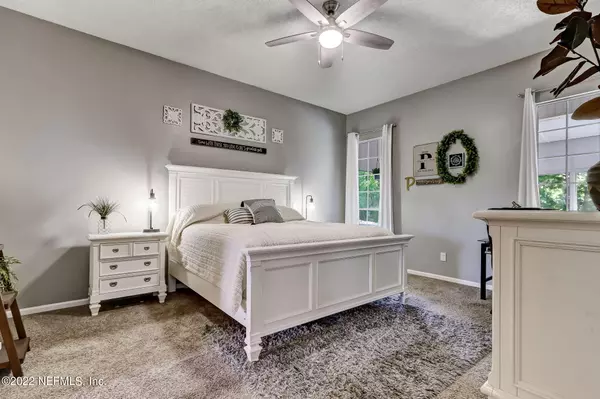$475,000
$495,900
4.2%For more information regarding the value of a property, please contact us for a free consultation.
1935 HOLLINGTON DR Jacksonville, FL 32246
4 Beds
2 Baths
2,205 SqFt
Key Details
Sold Price $475,000
Property Type Single Family Home
Sub Type Single Family Residence
Listing Status Sold
Purchase Type For Sale
Square Footage 2,205 sqft
Price per Sqft $215
Subdivision Sutton Lakes
MLS Listing ID 1167307
Sold Date 07/06/22
Style Traditional
Bedrooms 4
Full Baths 2
HOA Fees $27/ann
HOA Y/N Yes
Originating Board realMLS (Northeast Florida Multiple Listing Service)
Year Built 2001
Property Description
Beautiful Updated 4 BR/2 BA offers 2,205 sf living space, ROOF 2018, HVAC 2020, EXTERIOR/INTERIOR PAINTED 2019/2018, FULL KITCHEN REMODEL 2018! Kitchen w/ breakfast bar, floor to ceiling cabinets, drawer organizer inserts, bottom pull out cabinets, wine storage, gas stove, granite counters & 2 pantry closets. Laundry Room has cabinets for great storage! ALL APPLIANCES STAY! Family Room w/ gas fireplace, sliding door & tall windows fill space w/ natural light. Large Dining Room leads to huge, screened porch & expansive deck overlooking the fenced backyard & fire pit area. Owner's suite includes his/her closets, two vanities, soaking tub & separate shower. Secondary bedrooms share updated guest bath. Bedroom #3 has private entry to guest bath! Home has many extras & is well maintained! FULLY REMODELED KITCHEN IN 2018
NEW HVAC IN 2020
NEW ROOF IN 2018
INTERIOR PAINTED IN 2018
EXTERIOR PAINTED IN 2019
BATHS UPDATED 2015, CABINETS RESURFACED, W/ SOFT CLOSED DOORS, NEW TILE, & MIRRORS
NEW FLOORING THROUGHOUT HOME IN 2015
LVP IN MAIN AREA, TILE IN BATHS, CARPETS IN BEDROOMS,
IRRIGATION PIPES UPDATED IN 2015
ADDED CABINETS IN LAUNDRY ROOM
SCREENED PORCH WITH BAR AREA & TV MOUNT
BACK DECK ADDED ON HOUSE
FIRE PIT AREA ADDED
WIDENED DRIVEWAY WITH PAVERS
UPDATED LANDSCAPING ON FRONT & SIDE OF HOME
WHITE VINYL FENCING IN FRONT
WALL CABINETS IN GARAGE ADDED
Location
State FL
County Duval
Community Sutton Lakes
Area 023-Southside-East Of Southside Blvd
Direction I-295N to Exit 337 (Atlantic Blvd) East. Go 1.4 miles and then turn right onto Sutton Lakes Blvd. Left on Hendon. Take 2nd right onto Hollington Drive. Home is on the left.
Interior
Interior Features Breakfast Bar, Entrance Foyer, Pantry, Primary Bathroom -Tub with Separate Shower, Split Bedrooms, Walk-In Closet(s)
Heating Central
Cooling Central Air
Flooring Carpet, Tile, Vinyl
Fireplaces Type Gas
Fireplace Yes
Laundry Electric Dryer Hookup, Washer Hookup
Exterior
Parking Features Attached, Garage, Garage Door Opener
Garage Spaces 2.0
Fence Back Yard, Vinyl, Wood
Pool Community, None
Amenities Available Basketball Court, Playground
Roof Type Other
Porch Deck, Porch, Screened
Total Parking Spaces 2
Private Pool No
Building
Lot Description Sprinklers In Front, Sprinklers In Rear
Sewer Public Sewer
Water Public
Architectural Style Traditional
Structure Type Frame,Stucco
New Construction No
Schools
Elementary Schools Brookview
Middle Schools Landmark
High Schools Sandalwood
Others
HOA Name Sutton Lakes Owners
Tax ID 1652631045
Security Features Security System Leased
Acceptable Financing Cash, Conventional, FHA, VA Loan
Listing Terms Cash, Conventional, FHA, VA Loan
Read Less
Want to know what your home might be worth? Contact us for a FREE valuation!

Our team is ready to help you sell your home for the highest possible price ASAP
Bought with CENTURY 21 MILLER ELITE LLC





