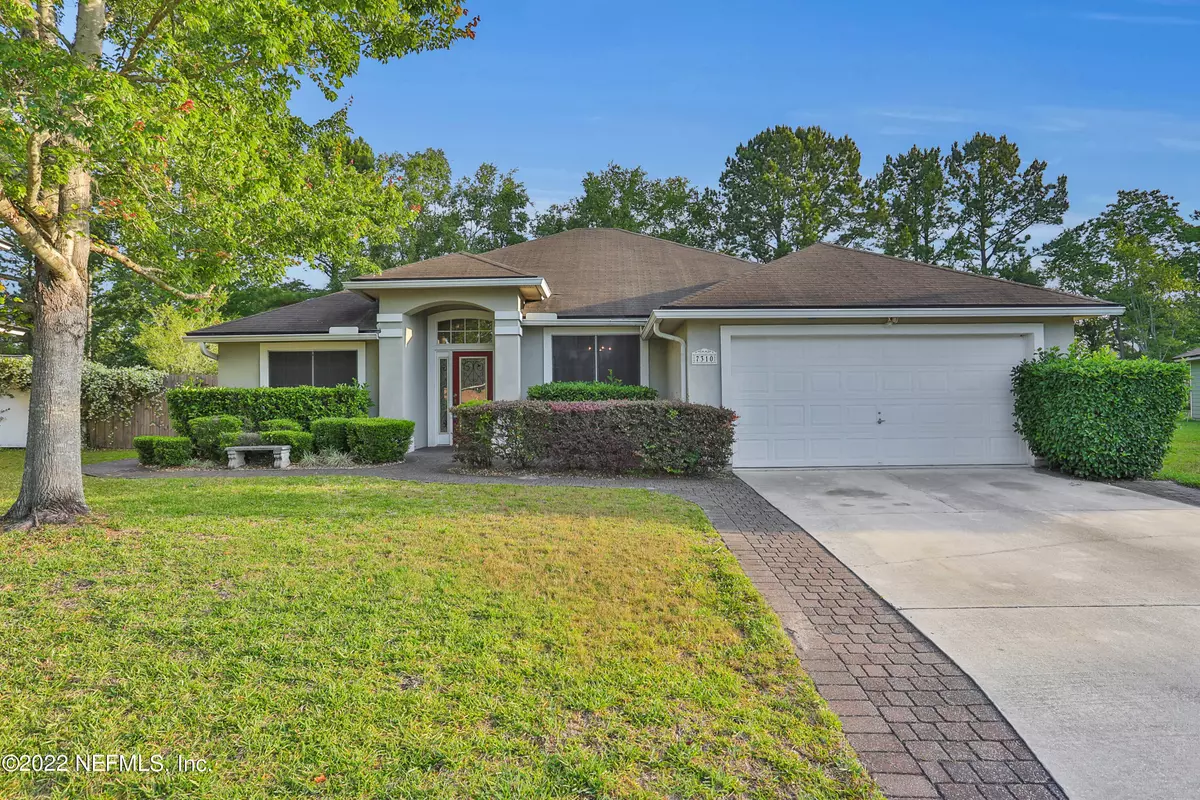$362,000
$355,000
2.0%For more information regarding the value of a property, please contact us for a free consultation.
7310 HAWKS POINT CT Jacksonville, FL 32222
4 Beds
2 Baths
2,268 SqFt
Key Details
Sold Price $362,000
Property Type Single Family Home
Sub Type Single Family Residence
Listing Status Sold
Purchase Type For Sale
Square Footage 2,268 sqft
Price per Sqft $159
Subdivision Hawks Pointe
MLS Listing ID 1166172
Sold Date 06/03/22
Bedrooms 4
Full Baths 2
HOA Fees $32/ann
HOA Y/N Yes
Originating Board realMLS (Northeast Florida Multiple Listing Service)
Year Built 2005
Property Description
Move-in ready 4 bed/2 bath home + office home in Hawks Pointe! Brand new interior paint throughout. Owner's bedroom is complete with a private bathroom featuring two walk-in closets, dual vanities, a garden tub and walk in shower. Spacious living room boasts wood laminate flooring and fireplace. Office space features built-in cabinetry. Indoor laundry room. Plenty of space to relax outdoors with a screened patio, custom built deck, storage shed and fenced backyard.
Location
State FL
County Duval
Community Hawks Pointe
Area 067-Collins Rd/Argyle/Oakleaf Plantation (Duval)
Direction From Collins Rd, turn right onto Middleburg Rd S. Right onto Hawks Point Dr. Left onto Hawks Point Ct. Home is on left.
Interior
Interior Features Eat-in Kitchen, Primary Bathroom -Tub with Separate Shower, Primary Downstairs
Heating Central
Cooling Central Air
Flooring Carpet, Laminate
Fireplaces Number 1
Fireplace Yes
Exterior
Garage Spaces 2.0
Fence Back Yard
Pool None
Total Parking Spaces 2
Private Pool No
Building
Sewer Public Sewer
Water Public
New Construction No
Others
HOA Name The CAM Team
Tax ID 0164090150
Acceptable Financing Cash, Conventional, FHA, VA Loan
Listing Terms Cash, Conventional, FHA, VA Loan
Read Less
Want to know what your home might be worth? Contact us for a FREE valuation!

Our team is ready to help you sell your home for the highest possible price ASAP
Bought with UNITED REAL ESTATE GALLERY





