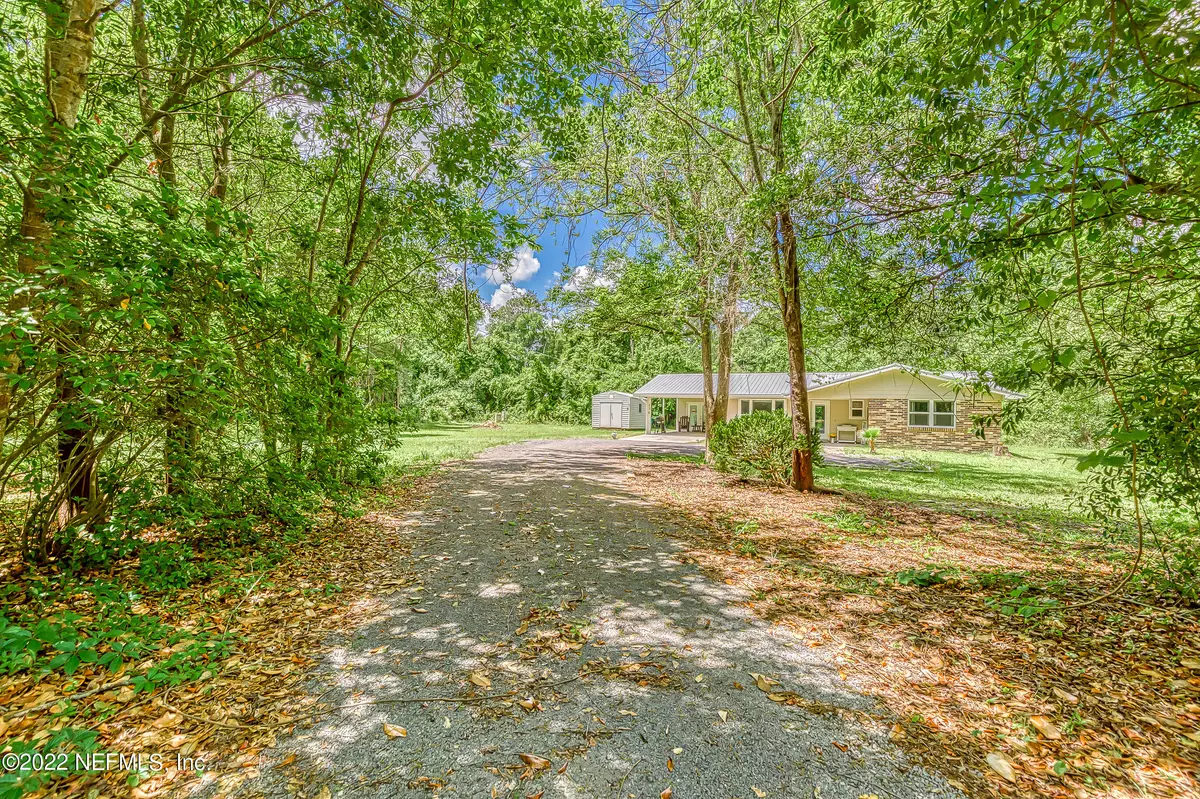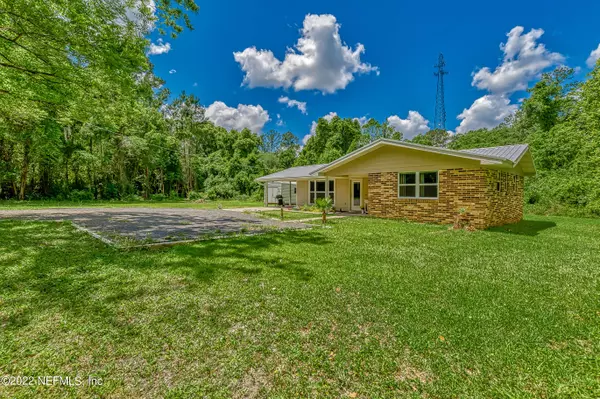$285,000
$275,000
3.6%For more information regarding the value of a property, please contact us for a free consultation.
156 RHODEN DR Macclenny, FL 32063
3 Beds
2 Baths
1,194 SqFt
Key Details
Sold Price $285,000
Property Type Single Family Home
Sub Type Single Family Residence
Listing Status Sold
Purchase Type For Sale
Square Footage 1,194 sqft
Price per Sqft $238
Subdivision Macclenny
MLS Listing ID 1165883
Sold Date 05/26/22
Style Ranch
Bedrooms 3
Full Baths 2
HOA Y/N No
Originating Board realMLS (Northeast Florida Multiple Listing Service)
Year Built 1977
Property Description
Country roads, take me home! Move over HGTV, this renovated beauty is absolute perfection and ready for its prideful new owners. Situated on a private lot surrounded with established trees and just under an acre of land, you'll fall in love from the moment you arrive. Exterior is wrapped in brick and hardi board boasting a metal roof and newer windows throughout. Step inside and take notice of the natural light at every turn, gorgeous wood look plank flooring, no carpet anywhere, and upgrades galore! Spacious kitchen boasts quartz countertops, SS appliances, white cabinets with brushed nickel hardware, an undermount sink with everyone's favorite window overlooking your sweet backyard, and so much more. Eat-in kitchen space is perfect for your farmhouse table. Large family room boasts windows and plenty of furniture space. All three bedrooms are spacious, the master boasts two separate closets and an adorable ensuite with upgraded vanity, lighting fixture, built-in cabinets, and pristine walk in shower with custom bench and niche, fully tiled. Guest bath offers beautiful subway tile in shower/tub combo, upgraded vanity and custom wood trimmed mirror with custom built linen closet and farmhouse door. French doors lead you out back to your wooded yard, so much opportunity to create a private backyard oasis. Covered carport offers an additional utility room for laundry and storage space. Located in city limits with public utilities, no HOA and easy access to local shops/restaurants just in town. This little slice of paradise is the perfect starter home completely turnkey and kept in immaculate condition. See it today before it's snagged!
Location
State FL
County Baker
Community Macclenny
Area 501-Macclenny Area
Direction From I-95 S take exit 362B. Take exit 21B towards Lake City. Take exit 335 towards Macclenny. L on S 6th St. R on Barber Rd. L on Rhoden Dr. Home on L.
Rooms
Other Rooms Shed(s)
Interior
Interior Features Eat-in Kitchen, Primary Bathroom - Shower No Tub, Primary Downstairs
Heating Central
Cooling Central Air
Flooring Vinyl
Laundry Electric Dryer Hookup, In Carport, In Garage, Washer Hookup
Exterior
Carport Spaces 1
Pool None
Roof Type Metal
Porch Porch
Private Pool No
Building
Lot Description Cul-De-Sac, Wooded
Sewer Public Sewer
Water Public
Architectural Style Ranch
Structure Type Fiber Cement,Frame
New Construction No
Schools
Elementary Schools Macclenny
Middle Schools Baker County
High Schools Baker County
Others
Tax ID 053S22006600000042
Security Features Security System Leased,Smoke Detector(s)
Acceptable Financing Cash, Conventional, FHA, VA Loan
Listing Terms Cash, Conventional, FHA, VA Loan
Read Less
Want to know what your home might be worth? Contact us for a FREE valuation!

Our team is ready to help you sell your home for the highest possible price ASAP
Bought with HOVER GIRL PROPERTIES





