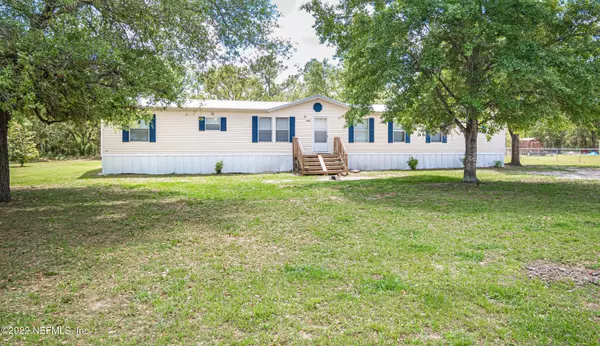$207,000
$214,900
3.7%For more information regarding the value of a property, please contact us for a free consultation.
4604 SHAVES BLUFF RD Macclenny, FL 32063
4 Beds
2 Baths
2,560 SqFt
Key Details
Sold Price $207,000
Property Type Manufactured Home
Sub Type Manufactured Home
Listing Status Sold
Purchase Type For Sale
Square Footage 2,560 sqft
Price per Sqft $80
Subdivision Shaves Bluff
MLS Listing ID 1165808
Sold Date 06/24/22
Bedrooms 4
Full Baths 2
HOA Y/N No
Originating Board realMLS (Northeast Florida Multiple Listing Service)
Year Built 2000
Property Description
This home is what you need for your large family. Make yourself at home in this 2560 sqft home that boasts a spacious split floor plan with 4 bedrooms and 2 baths. Kitchen has lots of cabinet space, breakfast bar and opens to large living room,plus huge family room with wood burning fireplace. Plenty of space for you to entertain family and friends. Master bedroom has large walk in closet also, has adjoining room that's perfect for an office or nursery. Bring your kids, dogs and toys to enjoy living in the country on this 1 acre. Also, you have private river access to swim, fish or sunbathe on the St. Mary's River. Home needs a little TLC cosmetically, metal roof is a year old and seller is offering $4000 towards flooring and paint with an accepted offer.
Location
State FL
County Baker
Community Shaves Bluff
Area 501-Macclenny Area
Direction I-10W to exit#335, take a left on HWY 121N cont about 7 miles take a right on Blue hole RD. cont. 1 mile and take a right on Shaves Bluff, home on the right look for sign.
Rooms
Other Rooms Shed(s)
Interior
Interior Features Breakfast Bar, Primary Bathroom -Tub with Separate Shower, Split Bedrooms, Walk-In Closet(s)
Heating Central
Cooling Central Air
Fireplaces Number 1
Fireplaces Type Wood Burning
Fireplace Yes
Laundry Electric Dryer Hookup, Washer Hookup
Exterior
Pool None
Utilities Available Cable Available
Roof Type Metal
Private Pool No
Building
Sewer Septic Tank
Water Well
New Construction No
Schools
Elementary Schools Westside
Middle Schools Baker County
High Schools Baker County
Others
Tax ID 321S22011300000030
Acceptable Financing Cash, Conventional, FHA, VA Loan
Listing Terms Cash, Conventional, FHA, VA Loan
Read Less
Want to know what your home might be worth? Contact us for a FREE valuation!

Our team is ready to help you sell your home for the highest possible price ASAP
Bought with North Florida RE Partners





