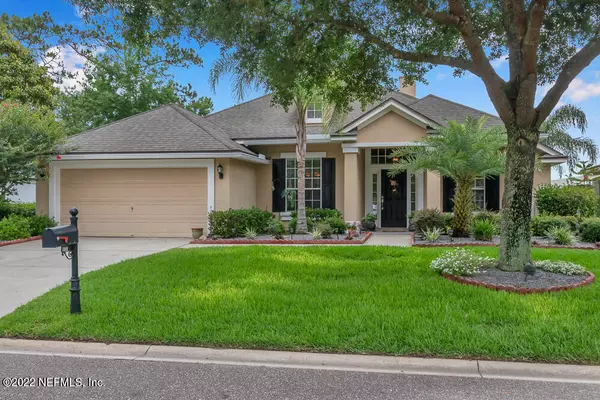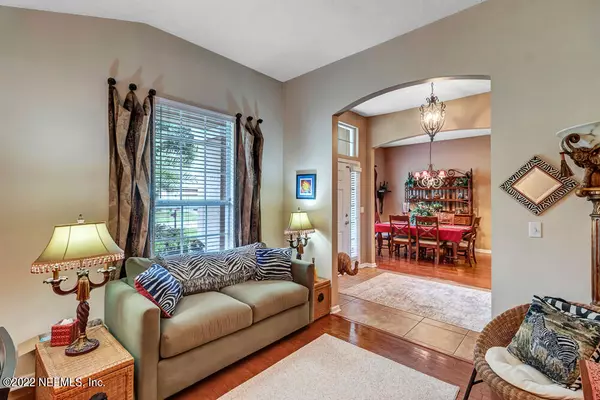$440,000
$450,000
2.2%For more information regarding the value of a property, please contact us for a free consultation.
13717 CHIPPERFIELD LN Jacksonville, FL 32226
4 Beds
3 Baths
2,533 SqFt
Key Details
Sold Price $440,000
Property Type Single Family Home
Sub Type Single Family Residence
Listing Status Sold
Purchase Type For Sale
Square Footage 2,533 sqft
Price per Sqft $173
Subdivision Victoria Lakes
MLS Listing ID 1162437
Sold Date 06/24/22
Style Traditional
Bedrooms 4
Full Baths 3
HOA Fees $37/ann
HOA Y/N Yes
Originating Board realMLS (Northeast Florida Multiple Listing Service)
Year Built 2004
Lot Dimensions .39 Acres
Property Description
STOP EVERYTHING, YOU FOUND IT. This is the one you've been waiting for! This 4 bed, 3 bath home has it all. CHECK OUT THAT VIEW! This split plan home includes hardwood floors, a spacious kitchen which boasts 42'' cabinets, reverse osmosis water system under the sink & a french door fridge. The large Owner's Suite w/water view offers 2 step ceiling, dual sinks & dual walk-in closets, a garden tub & separate walk-in-shower. The oversized screened lanai overlooks a peaceful lake, the perfect place for your morning coffee or for reading a book. The fully fenced, gorgeous backyard provides peace of mind for the kiddos or fur babies. 4 walk-in-closets (3 w/closet organization systems). Home also has separate irrig. meter, comes w/exterior generator outlet & cable, attic space w/ flooring.
Location
State FL
County Duval
Community Victoria Lakes
Area 096-Ft George/Blount Island/Cedar Point
Direction Take 295 to Alta Rd north, Alta turns into Yellowbluff Rd. Turn Right onto Victoria Lakes Dr. Take 1st Left onto Chipperfield Ln. 13717 Chipperfield Lane is ahead on the right.
Interior
Interior Features Breakfast Bar, Entrance Foyer, Pantry, Primary Bathroom -Tub with Separate Shower, Primary Downstairs, Split Bedrooms, Vaulted Ceiling(s), Walk-In Closet(s)
Heating Central
Cooling Central Air
Flooring Carpet, Tile, Wood
Fireplaces Number 1
Fireplaces Type Wood Burning
Fireplace Yes
Laundry Electric Dryer Hookup, Washer Hookup
Exterior
Parking Features Additional Parking, Attached, Garage
Garage Spaces 2.0
Fence Back Yard
Pool None
Amenities Available Clubhouse, Playground
View Water
Roof Type Shingle
Porch Front Porch, Patio
Total Parking Spaces 2
Private Pool No
Building
Lot Description Sprinklers In Front, Sprinklers In Rear
Sewer Public Sewer
Water Public
Architectural Style Traditional
Structure Type Frame,Stucco
New Construction No
Others
HOA Name FL Property Assoc Mg
Tax ID 1063753525
Security Features Security System Owned,Smoke Detector(s)
Acceptable Financing Cash, Conventional, FHA, VA Loan
Listing Terms Cash, Conventional, FHA, VA Loan
Read Less
Want to know what your home might be worth? Contact us for a FREE valuation!

Our team is ready to help you sell your home for the highest possible price ASAP
Bought with ERA DAVIS & LINN





