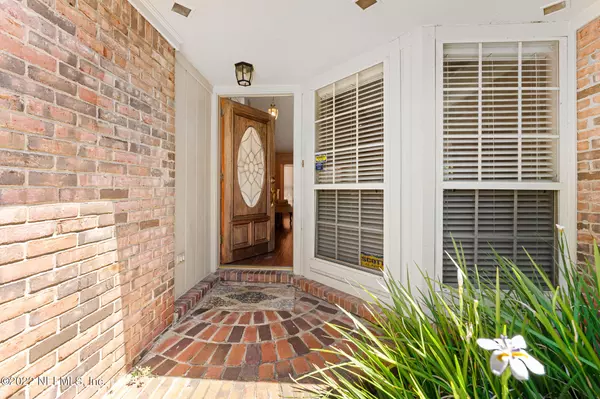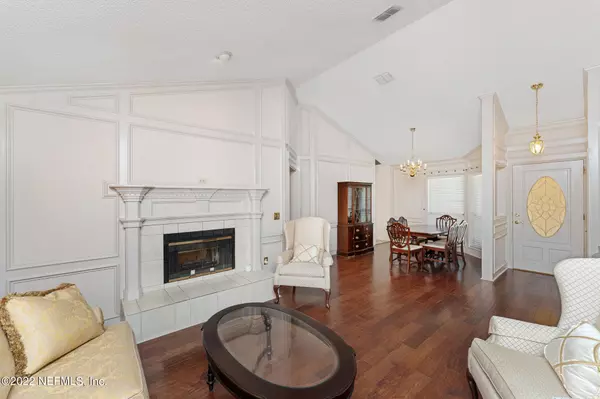$385,000
$372,500
3.4%For more information regarding the value of a property, please contact us for a free consultation.
8613 GOODBYS TRACE DR Jacksonville, FL 32217
3 Beds
3 Baths
1,754 SqFt
Key Details
Sold Price $385,000
Property Type Single Family Home
Sub Type Single Family Residence
Listing Status Sold
Purchase Type For Sale
Square Footage 1,754 sqft
Price per Sqft $219
Subdivision Goodbys Trace
MLS Listing ID 1164587
Sold Date 05/26/22
Style Ranch,Traditional
Bedrooms 3
Full Baths 2
Half Baths 1
HOA Y/N No
Originating Board realMLS (Northeast Florida Multiple Listing Service)
Year Built 1988
Property Description
Super cute well maintained brick ranch on the end of a cul-de-sac. Located close to both San Jose and Baymeadows roads. Private backyard. Both the primary bath and 2nd bath have been totally remodeled and updated. Kitchen updated as well. The primary bath has a huge marble walk in shower and double vanities and separate water closet. The home has formal living and dining area with beautiful wainscoting walls a must see and fireplace. Fireplace being sold ''As IS''. Family room with fireplace combined with open kitchen and patio doors to a huge deck. There is a separate laundry room. Washer and dryer convey. Lots of closet space and storage. Must see this home fast, will not likely last long.
Location
State FL
County Duval
Community Goodbys Trace
Area 012-San Jose
Direction From Baymeadows Road Going West or East go right or left on to Goodbys Trace Drive, home will be all the way to end on right side of the cul-de-sac.
Interior
Interior Features Breakfast Bar, Entrance Foyer, Pantry, Primary Bathroom - Shower No Tub, Primary Downstairs, Vaulted Ceiling(s)
Heating Central, Heat Pump
Cooling Central Air
Flooring Tile, Wood
Fireplaces Number 2
Fireplaces Type Wood Burning
Fireplace Yes
Exterior
Parking Features Attached, Garage, Garage Door Opener
Garage Spaces 2.0
Pool None
Roof Type Shingle
Porch Deck
Total Parking Spaces 2
Private Pool No
Building
Lot Description Sprinklers In Front, Sprinklers In Rear, Wooded
Sewer Public Sewer
Water Public
Architectural Style Ranch, Traditional
Structure Type Brick Veneer,Frame
New Construction No
Schools
Elementary Schools Beauclerc
High Schools Atlantic Coast
Others
Tax ID 1481641160
Security Features Security System Owned,Smoke Detector(s)
Acceptable Financing Cash, Conventional, VA Loan
Listing Terms Cash, Conventional, VA Loan
Read Less
Want to know what your home might be worth? Contact us for a FREE valuation!

Our team is ready to help you sell your home for the highest possible price ASAP
Bought with 97 PARK LLC





